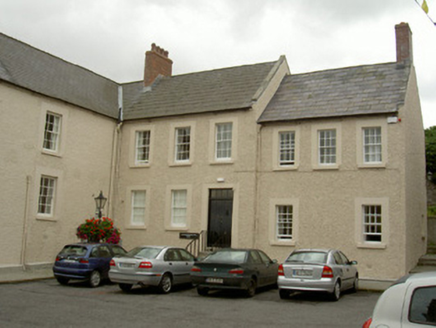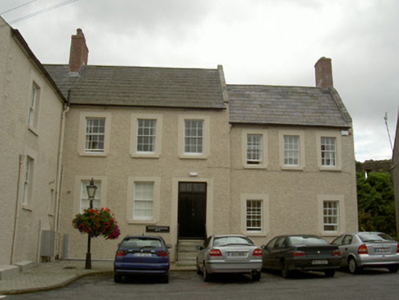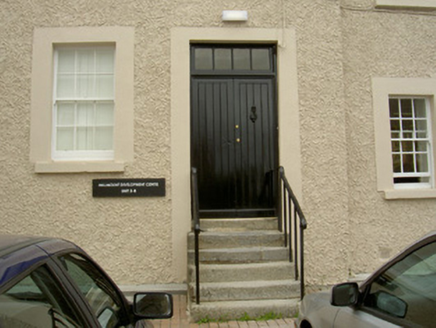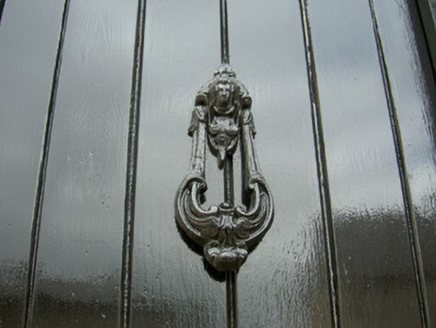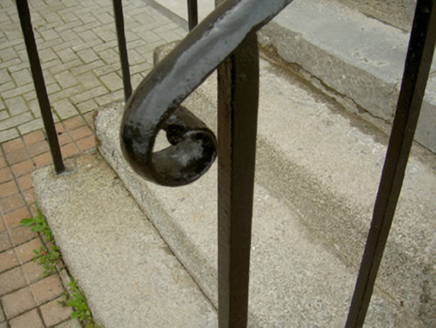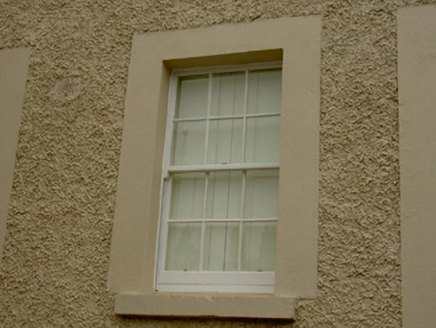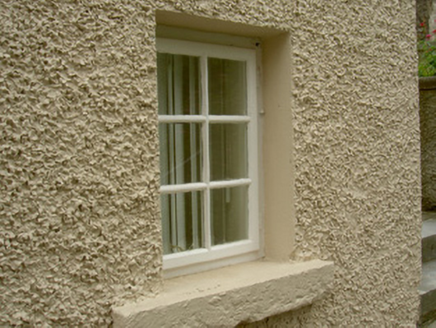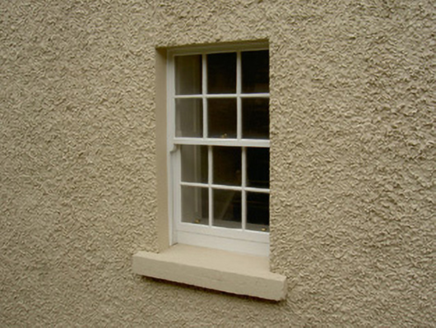Survey Data
Reg No
13622078
Rating
Regional
Categories of Special Interest
Architectural, Historical, Social
Original Use
Barracks
Historical Use
House
In Use As
Office
Date
1700 - 1740
Coordinates
308968, 274777
Date Recorded
05/08/2005
Date Updated
--/--/--
Description
Attached three-bay two-storey former soldiers' billeting house, built c. 1720, now in use as offices. Three-bay two-storey block, c. 1720, to west. Pitched slate roofs, lower roof-line to west block, clay ridge tiles, smooth rendered and stone verge coping to gables, red brick corbelled chimneystacks, cast-iron gutters fixed to painted smooth rendered continuous eaves course, circular cast-iron downpipe. Painted roughcast-rendered walling, cast-iron wall vents. Square-headed window openings, smooth rendered slightly projecting surrounds to north elevation, painted tooled stone sills, painted timber six-over-six sliding sash windows, c. 1820, painted timber multiple-paned casement window to west elevation. Square-headed door opening, painted smooth rendered surround, plain-glazed overlight with vertical glazing bars, painted timber vertically-sheeted double doors, approached by granite and limestone steps flanked by wrought-iron handrails. Situated on slope, facing Millmount Square; flight of tooled stone and paved steps with wrought-iron handrail attached to west elevation.
Appraisal
This structure, built as part of Richmond Fort Barracks which was given to the Crown by William of Orange after the Battle of the Boyne, was originally one of the soldiers' billeting houses. The stepped roof-line of this house creates an added interest as do the sliding sash windows which enliven the façade. Built as part of a complex of structures of a similar style, this house forms an integral part of that grouping, playing an important role in Drogheda's architectural heritage and its history.
