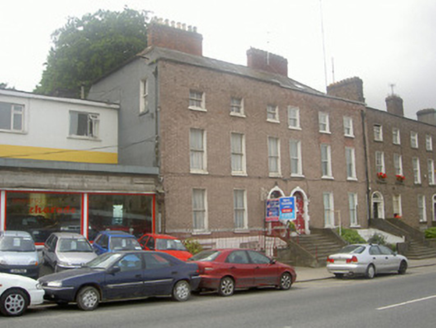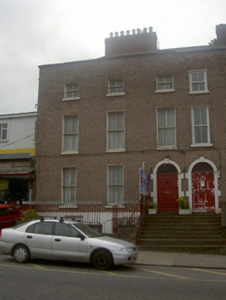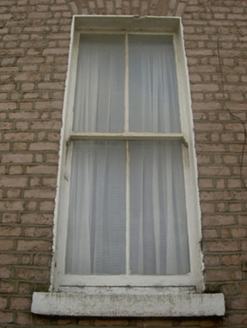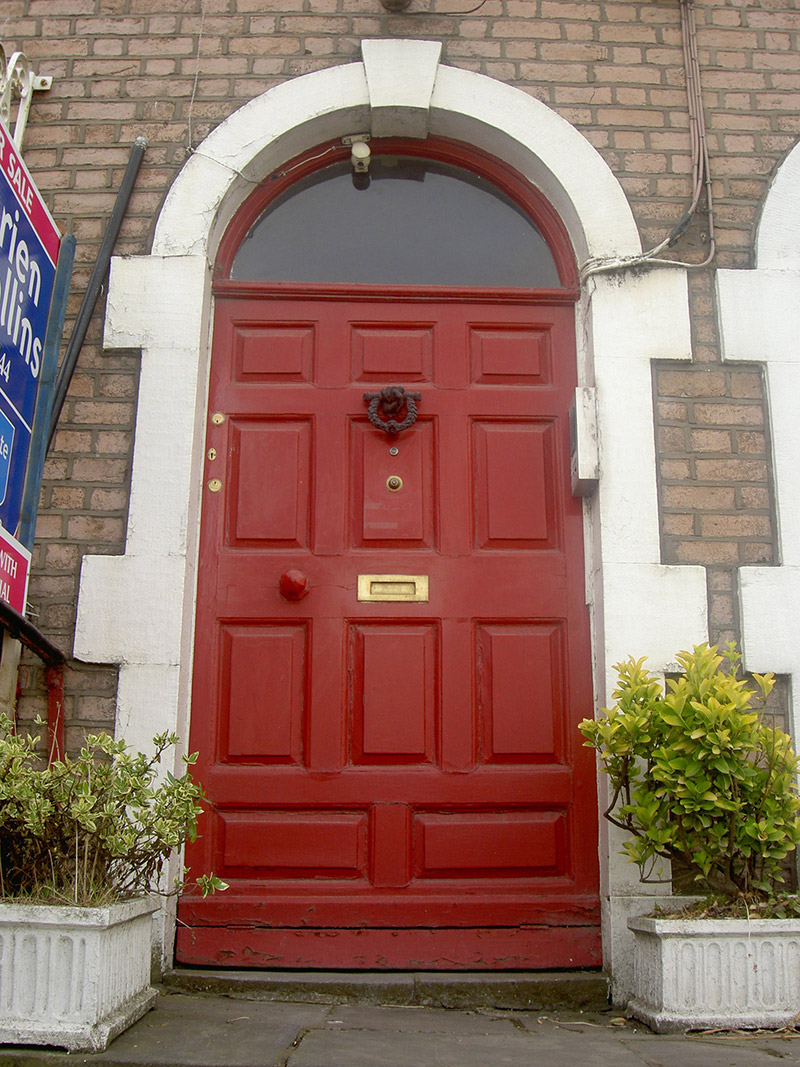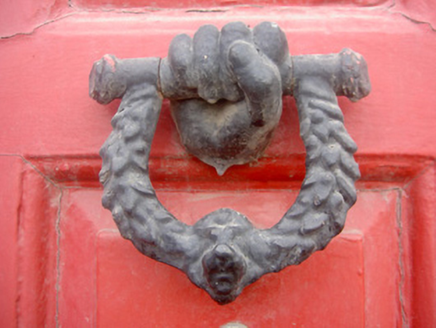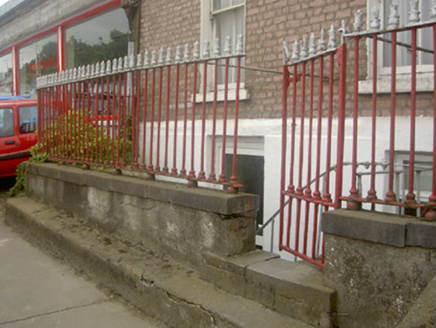Survey Data
Reg No
13622059
Rating
Regional
Categories of Special Interest
Architectural
Original Use
House
In Use As
House
Date
1820 - 1840
Coordinates
309449, 274964
Date Recorded
08/07/2005
Date Updated
--/--/--
Description
End-of-terrace three-bay three-storey over basement house, built c. 1830. Hipped slate roof behind parapet, clay ridge and hip tiles, red brick corbelled chimneystack, stone coping to parapet. Painted brick walling laid in Flemish bond to north elevation, painted smooth rendered walling to basement, painted plinth course, smooth rendered walling to east elevation. Square-headed window openings, painted smooth rendered patent reveals, painted stone sills, painted timber two-over-two sliding sash windows, uPVC windows to basement. Round-headed door opening, painted stone block-and-start surround, plain-glazed fanlight, painted timber door with eleven raised-and-fielded panels, cast-iron door furniture, limestone threshold and entrance platform approached by nine limestone steps, smooth rendered plinth wall, tooled limestone coping to west. House set back slightly from road, basement area bounded to north by smooth rendered plinth wall, limestone coping surmounted by cast-iron railings and gate giving access to basement.
Appraisal
This well-proportioned house, built as a pair with its neighbour to the west, makes a positive contribution to the streetscape. The façade of the building is enlivened by the doorcase, typical of this period, and the most striking feature of this house is the entrance steps which lead to the door, creating a formal entrance into the house. The retention of the early sliding sash windows are also worthy of particular note as they enhance the formal composition and add to the architectural value of the structure.
