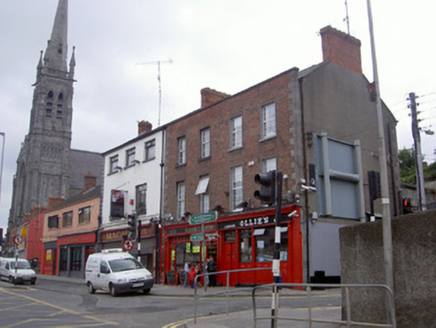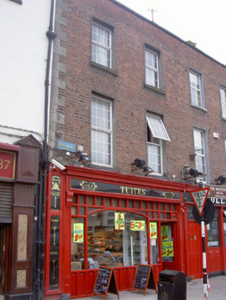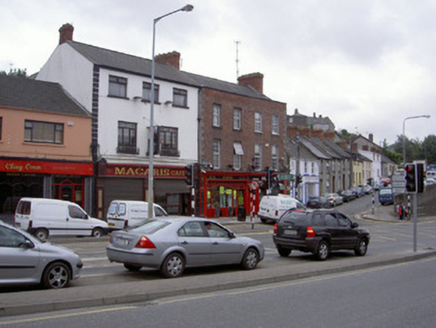Survey Data
Reg No
13622050
Rating
Regional
Categories of Special Interest
Architectural
Original Use
House
In Use As
Shop/retail outlet
Date
1820 - 1860
Coordinates
309083, 274936
Date Recorded
11/08/2005
Date Updated
--/--/--
Description
Attached two-bay three-storey former house, built c. 1840, now in commercial use. Lean-to extension to south, c. 1950, recent painted timber shopfront to ground floor. Pitched artificial slate roof, hidden by parapet, red brick corbelled chimneystack, uPVC gutters to south, circular cast-iron and uPVC downpipes, limestone coping to parapet. Red brick walling laid in Flemish bond to north elevation, rubble stone walling to south elevation; tooled limestone block-and-start quoins to north-east corner. Square-headed window openings, smooth rendered patent reveals, painted stone sills, uPVC windows to north elevation, red brick block-and-start surrounds to south elevation, stone sills, timber casement windows. Painted timber shopfront comprising panelled stall-riser, large display window, timber fluted pilasters, fascia board and cornice, square-headed door opening, plain-glazed overlight, painted timber and glazed door. Street fronted.
Appraisal
Built as one of a pair, this handsome building has been maintained with respect to its original character. Arranged in the typical house over shop style, the restrained use of limestone dressing, seen in the block-and-start quoins enhances the modest facade. Located close the river, this premises would have been within the nucleus of commercial activity on the quayside.





