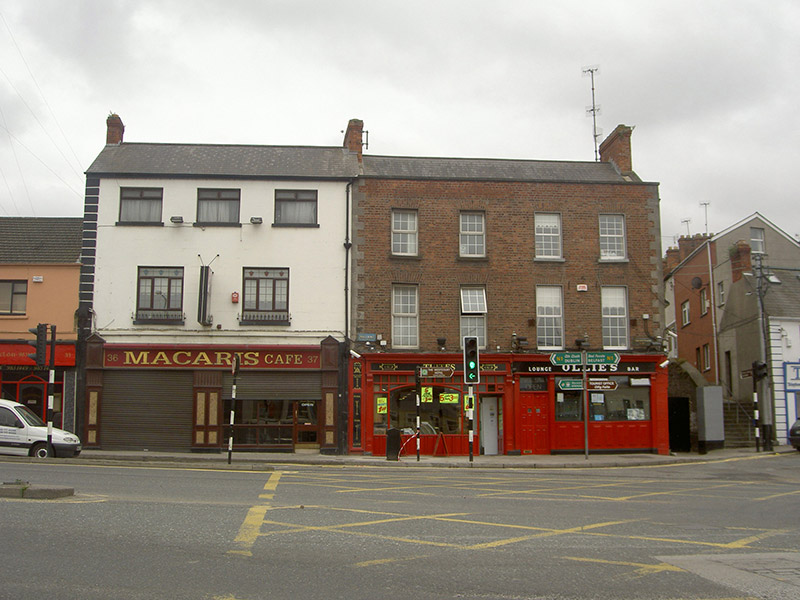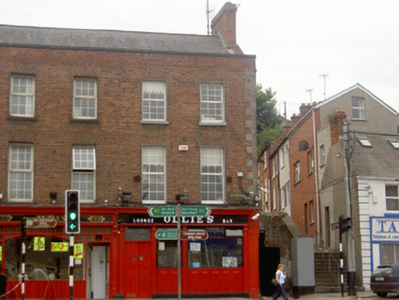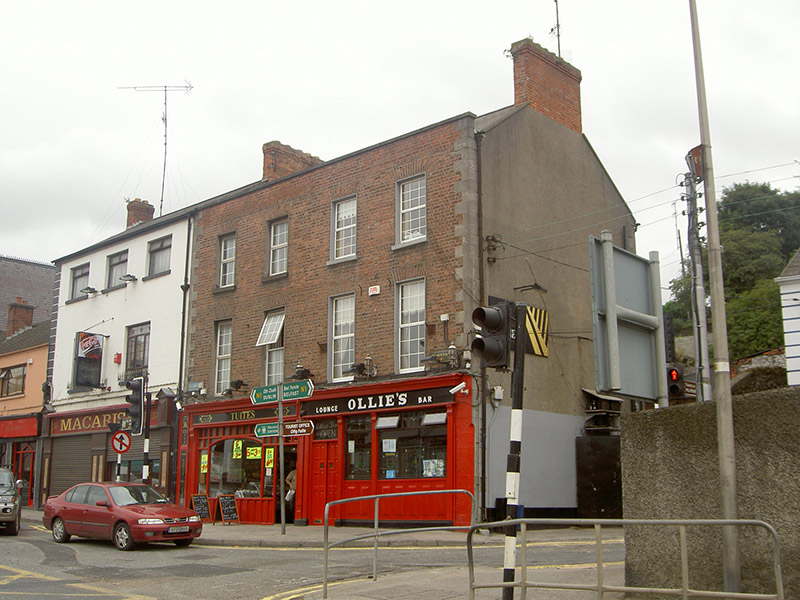Survey Data
Reg No
13622049
Rating
Regional
Categories of Special Interest
Architectural, Social
Original Use
House
In Use As
House
Date
1880 - 1900
Coordinates
309079, 274930
Date Recorded
11/08/2005
Date Updated
--/--/--
Description
Corner-sited attached two-bay three-storey house, built c. 1890, now with public house to ground floor, private residential use to upper storeys. Lean-to extension to south, c. 1950, recent painted timber pub front to ground floor. Pitched artificial slate roof, hidden by parapet, red brick corbelled chimneystack, stone verge coping to west gable, uPVC gutters to south, circular cast-iron and uPVC downpipes, limestone coping to parapet. Red brick walling laid in Flemish bond to north elevation, smooth rendered ruled-and-lined walling to west elevation, rubble stone walling to south elevation; tooled limestone block-and-start quoins to north-west and south-west corners, painted and chamfered to ground floor. Square-headed window openings, smooth rendered patent reveals, painted stone sills, uPVC windows, to north elevation, red brick block-and-start surrounds to south elevation, stone sills, timber and aluminium casement windows. Painted timber shopfront, comprising panelled stall-riser, large display windows, timber fluted pilasters, fascia board and cornice, square-headed door opening to east flanked by pilasters, plain-glazed overlight, painted timber panelled double doors.
Appraisal
Built as one of a pair, this handsome building has been maintained with respect to its original character. Arranged in the typical house over pub style, the structure's design displays textural variation in the different treatment of walling to each elevation, the finest to the front and the most basic to the rear. Located close the river, this premises would have been within the nucleus of commercial activity on the quayside.





