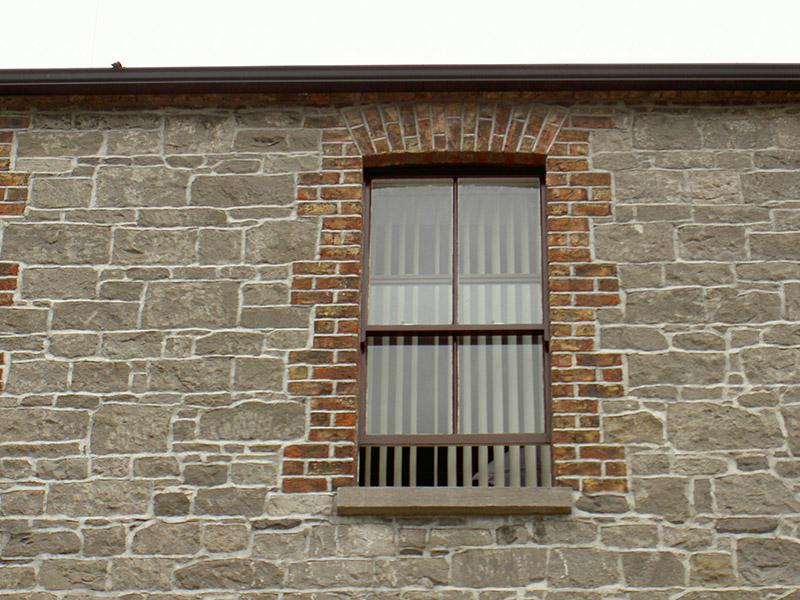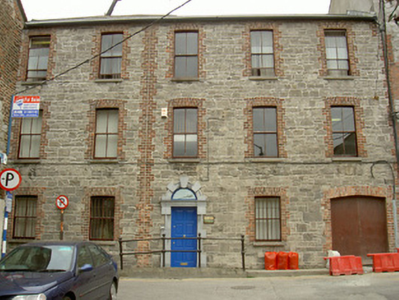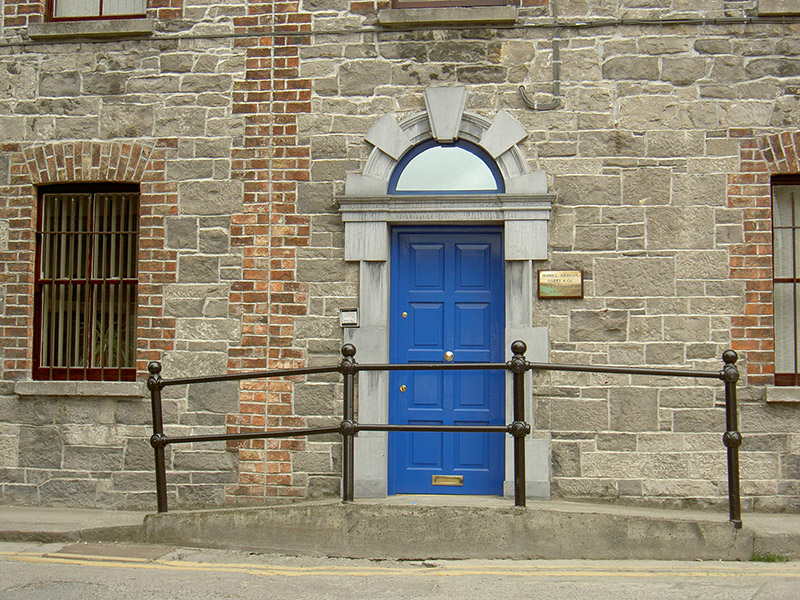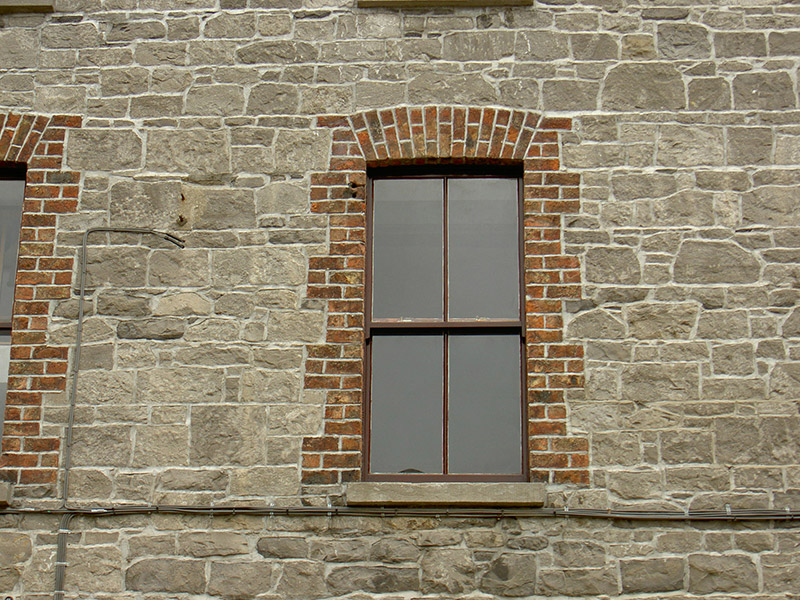Survey Data
Reg No
13622025
Rating
Regional
Categories of Special Interest
Architectural
Original Use
House
In Use As
Office
Date
1860 - 1880
Coordinates
309097, 275189
Date Recorded
11/08/2005
Date Updated
--/--/--
Description
Attached five-bay three-storey building, built c. 1870, now in use as offices. Pitched artificial slate roof, moulded metal rainwater goods. Squared-and-snecked limestone walling, red brick dressings, block-and-start quoins. Square-headed window openings, red brick block-and-start surrounds, tooled limestone sills, painted timber two-over-two sliding sash windows, wrought-iron window guards at ground floor. Round-headed door opening, recent tooled limestone Gibbsian surrounds, plain-glazed fanlight, painted timber panelled door; segmental-headed carriage opening to east of south elevation, red brick block-and-start surround, timber vertically sheeted double doors. Opening onto slightly raised footpath, cast-iron railings to south of entrance door.
Appraisal
Located in a narrow laneway, this fine building terminates the vista from Mayoralty Street and the north quays and thus occupies a dramatic position in the streetscape. The timber sliding sash windows, snecked stone and red brick dressings are notable features.







