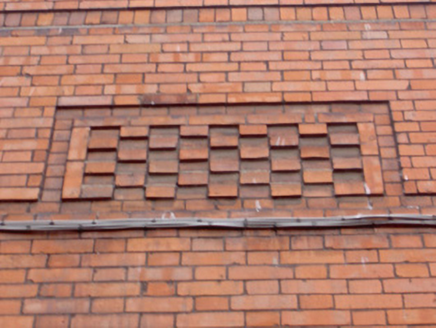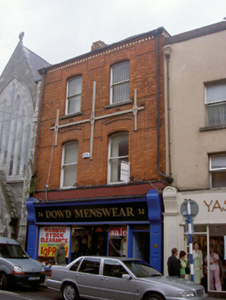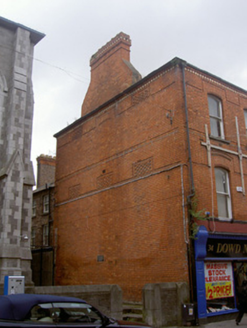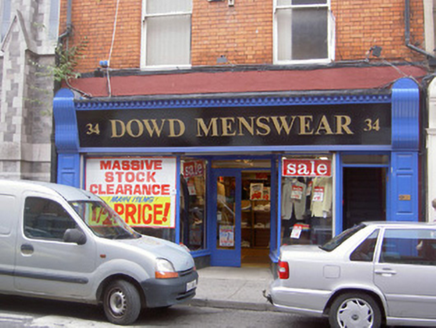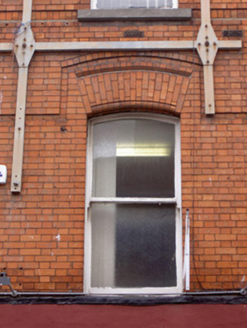Survey Data
Reg No
13622005
Rating
Regional
Categories of Special Interest
Architectural, Artistic
Original Use
House
In Use As
Shop/retail outlet
Date
1870 - 1890
Coordinates
309024, 275101
Date Recorded
05/08/2005
Date Updated
--/--/--
Description
Attached two-bay three-storey house, built c. 1880, now in commercial use. Recent timber shopfront to west elevation. Hipped slate roof, clay ridge and hip tiles, red brick shouldered corbelled chimneystack, moulded and cast-iron gutters, circular cast-iron downpipes. Red brick walling laid in Flemish bond, yellow brick detailing to parapet; panels of decorative brick diaper-work to north elevation. Segmental-headed window openings, roll-moulded soffits, stone sills, continuous recessed brick hood-mouldings, painted timber one-over-one sliding sash windows. Painted timber shopfront to ground floor, panelled pilasters, corniced fascia board, timber frame display windows on stall risers, recessed porch with timber and glazed door. Square-headed door opening to south, plain-glazed overlight, timber panelled door. Fronting onto street to west, small square in front of Roman Catholic church to north.
Appraisal
The building's simple and balanced proportions are enlivened by the use of attractive decorative brick work. It conforms well to surrounding architectural typology and retains a wealth of original and early fabric. The building type with separate entrance to residential upper storeys is very much a typical feature of the Irish townscape and is of particular importance within this largely commercial streetscape.
