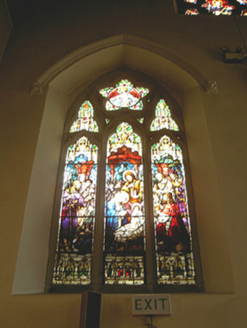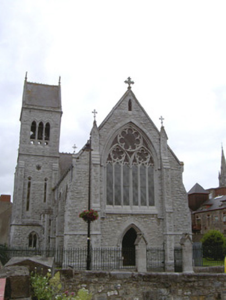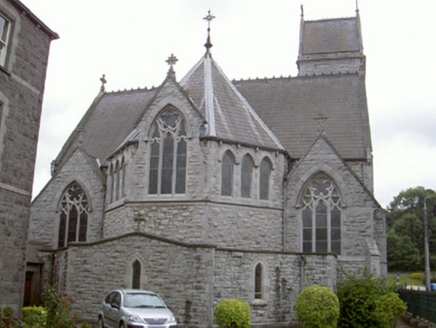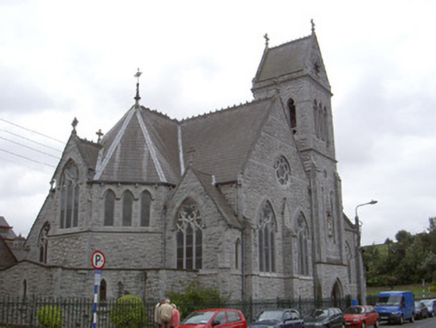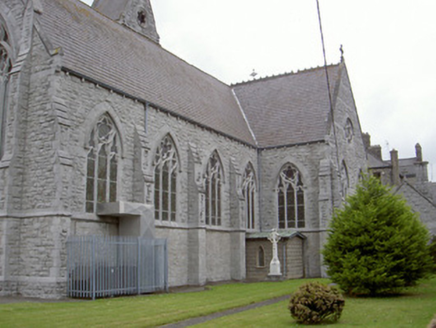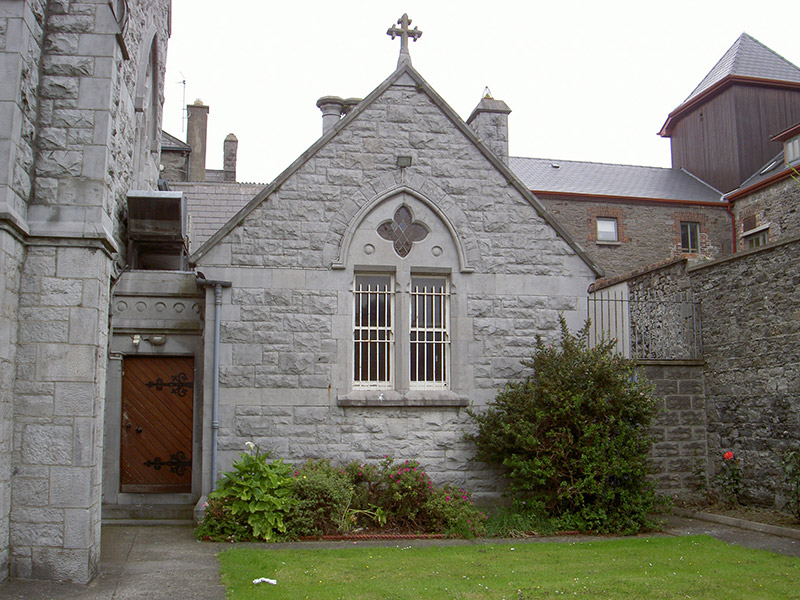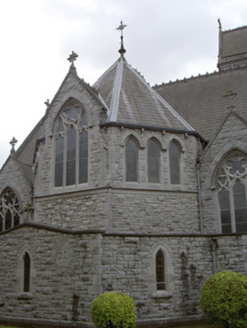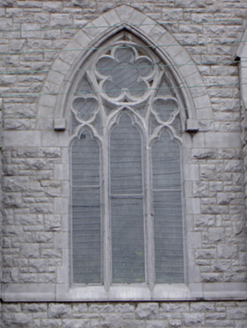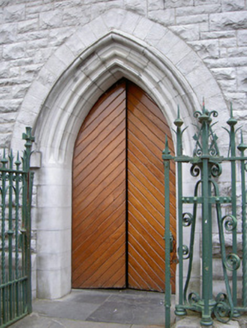Survey Data
Reg No
13621014
Rating
Regional
Categories of Special Interest
Architectural, Artistic, Historical, Social
Original Use
Church/chapel
In Use As
Church/chapel
Date
1875 - 1880
Coordinates
308655, 275092
Date Recorded
15/07/2005
Date Updated
--/--/--
Description
Attached Roman Catholic gable-fronted church, built 1878, designed by architect George Ashlin. T-plan, three-stage entrance tower to west, sacristy to east, attached to St Mary Magdalen's Dominican convent to north. Pitched slate roof, limestone verge coping to gables, carved limestone cross finials, clay ridge tiles and some crested ridge tiles, profiled cast-iron gutters on stone corbels, circular cast-iron downpipes. Snecked-rock-faced limestone walling, ashlar limestone trimmings, buttresses, plinth and string courses. Various window openings, geometric stone traceried windows to nave, ashlar limestone surrounds, hood moulding with label stops, chamfered sills stained glass lights, pointed and ogee-arched openings to north, ashlar limestone surrounds, hood-mouldings with label stops, chamfered sills, stained glass lights, paired square-headed openings to sacristy, surmounted by quatrefoil opening and pointed arch hood moulding with label stops, painted timber one-over-one sliding sash windows to square-headed openings; various openings to tower comprising ogee-arched lancet openings, pointed arch arcading to third stage with engaged columns, large geometric traceried window to south. Main entrance to south comprising recessed pointed arch opening, carved arch with hood moulding and label stops, chamfered reveals, stone steps to entrance, timber diagonally-sheeted double doors, elaborate wrought-iron hinges, entrance flanked by carved limestone holy-water basins on octagonal pedestals; entrance to west within tower comprising recessed pointed arch opening, carved arch with hood moulding and label stops, chamfered reveals, timber diagonally-sheeted double doors; door to sacristy to east comprising square-headed opening, chamfered reveals and soffit, stone steps to entrance, timber diagonally-sheeted door, elaborate wrought-iron hinges. Interior comprising main central altar, side chapels to east and west; decorative mosaic panels to chancel depicting biblical scenes from the life of Christ; small shrine recessed within pointed arch to east dedicated to St. Martin. Church bounded by low limestone plinth wall to south and west surmounted by wrought-iron railings; random rubble uncoursed stone wall to east containing carved stone holy-water basin, dated 1793.
Appraisal
St. Mary Magdalen's Roman Catholic Church was designed in the French Gothic style and is one of a number of Roman Catholic churches within Drogheda. Associated with the Dominican convent to the north the church forms the centre piece of a small religious group. The structure itself has been carefully designed with the large geometric stained glass window dominating the gable fronted elevation and the small tower onto Dominick Street reaching to the sky. The interior is simple and relatively unadorned for a Roman Catholic church of this period with the main focus being on the altar and chancel with its beautiful mosaic panels depicting stories from Christ's life. The church of St. Mary Magdalen is an important building not only for its decorative and architectural significance but also as a place of worship for the people of Drogheda.
