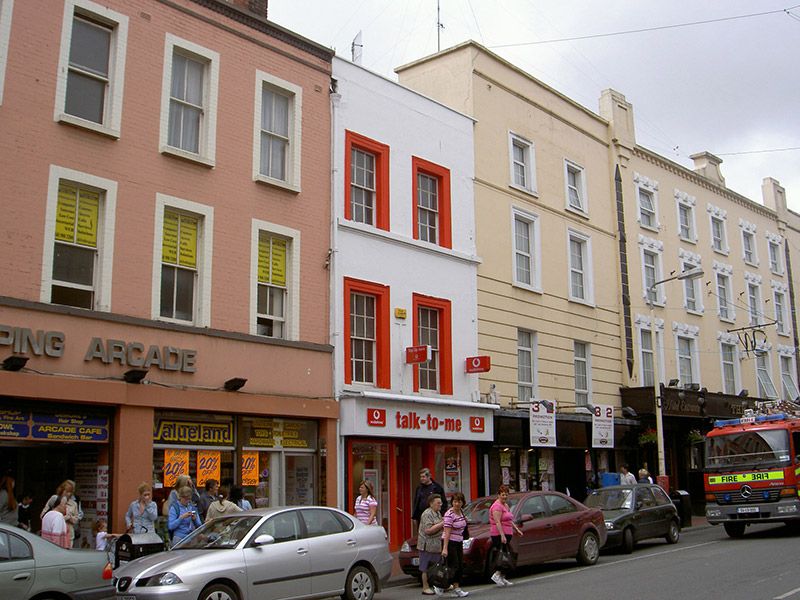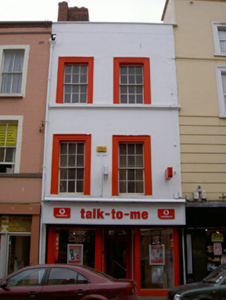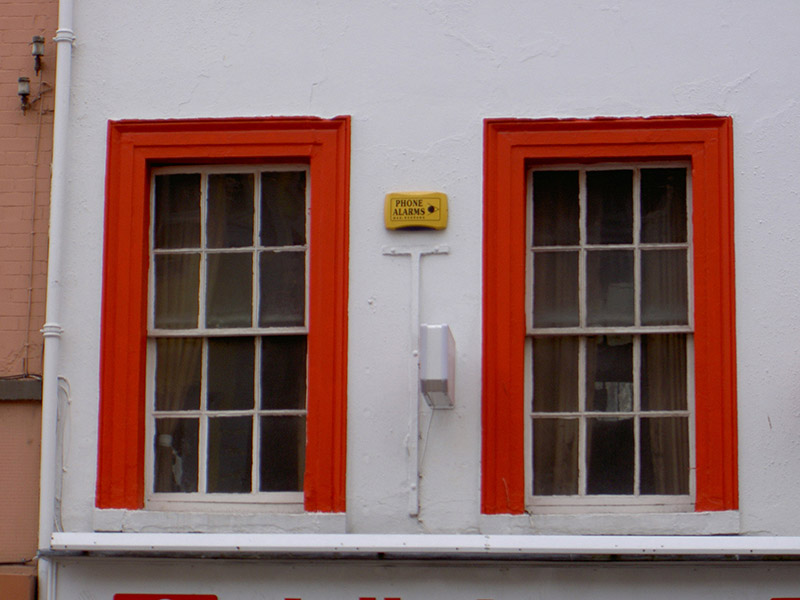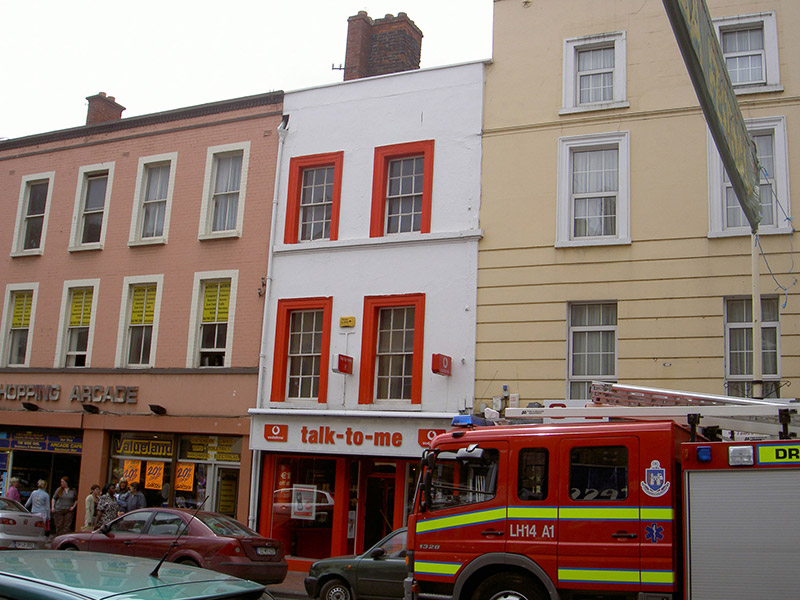Survey Data
Reg No
13621010
Rating
Regional
Categories of Special Interest
Architectural
Original Use
House
In Use As
Shop/retail outlet
Date
1780 - 1820
Coordinates
308758, 275157
Date Recorded
08/07/2005
Date Updated
--/--/--
Description
Attached two-bay two-storey former house, built c. 1800, now in commercial use. Recent shopfront to ground floor. Pitched slate roof, clay ridge tiles, red brick corbelled chimneystack to east party wall, gutters hidden by parapet, circular cast-iron downpipe with hopper. Painted smooth rendered walling, string course to second floor sill level, painted stone to parapet; replacement timber and glazed shopfront to ground floor, comprising large display windows and central timber and glazed door. Square-headed window openings, painted moulded-render architraves, painted stone sills to first floor windows, painted timber six-over-six sliding sash windows. House fronts directly on to street.
Appraisal
This modest building, located on the south side of West Street, retains many of its original materials and features. Over time its balanced proportion has not been altered and the moulded render architraves highlight the early sliding sash windows with no horns. This building is typical of Irish town architecture and makes a positive contribution to the busy town of Drogheda's built heritage.







