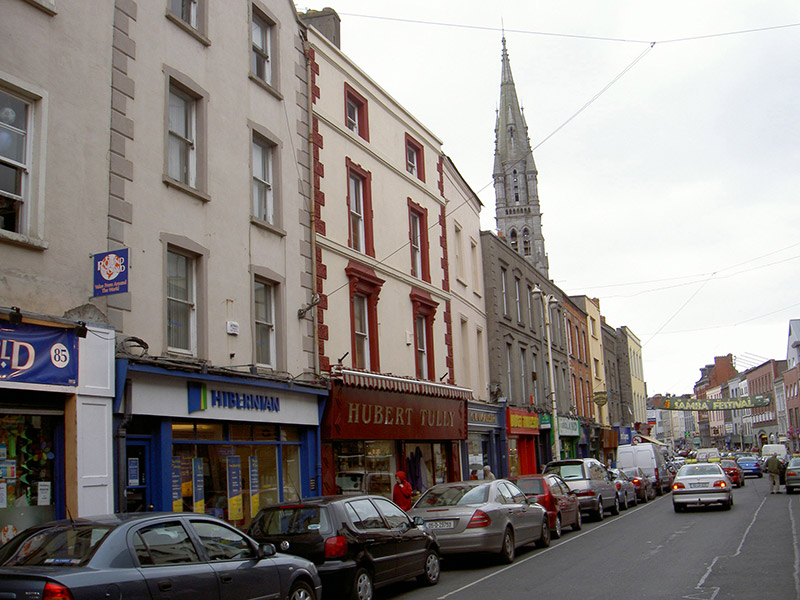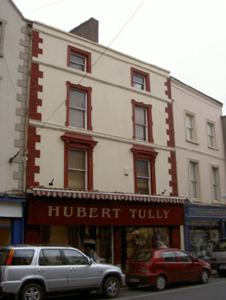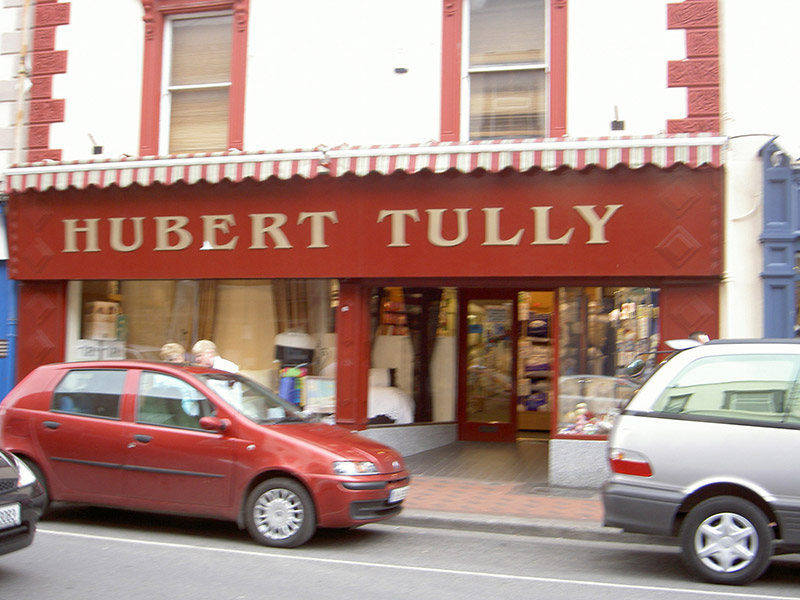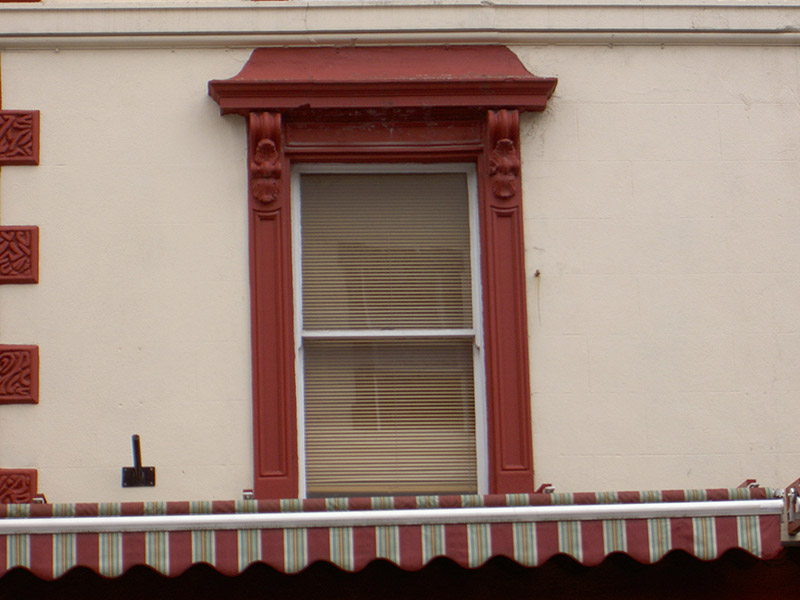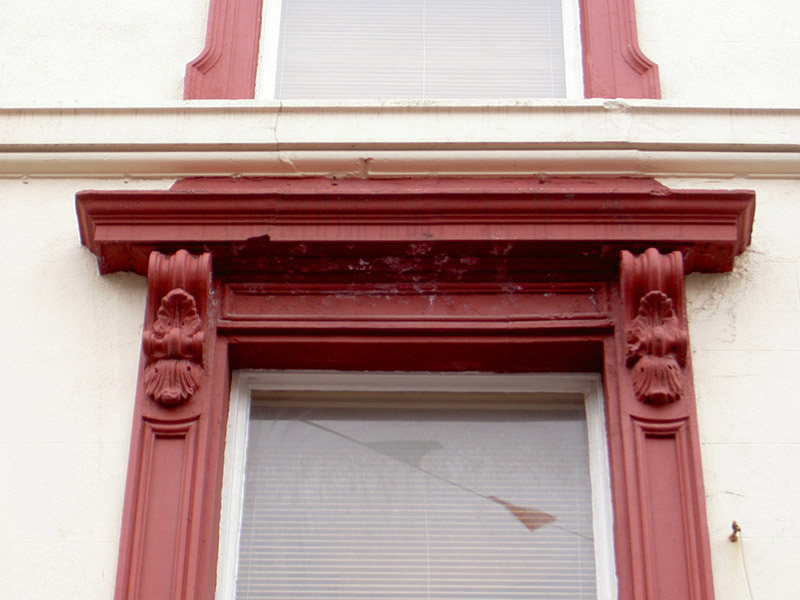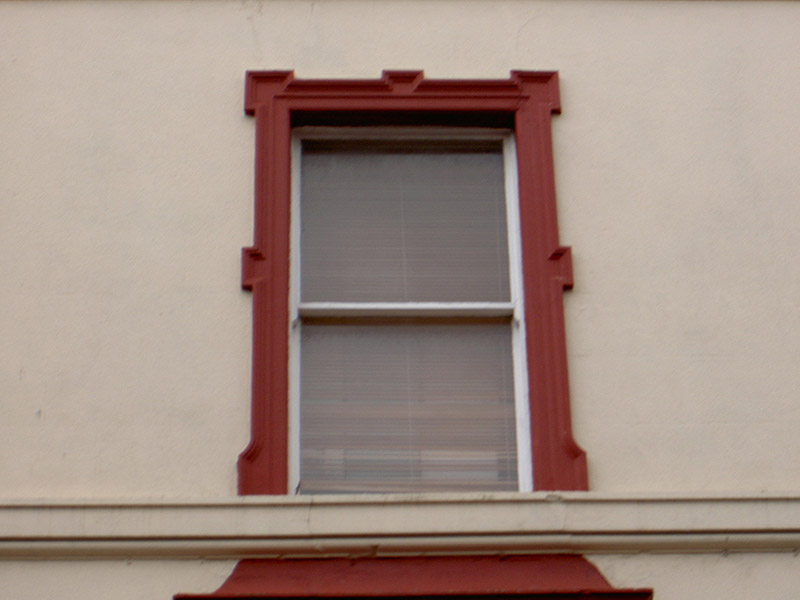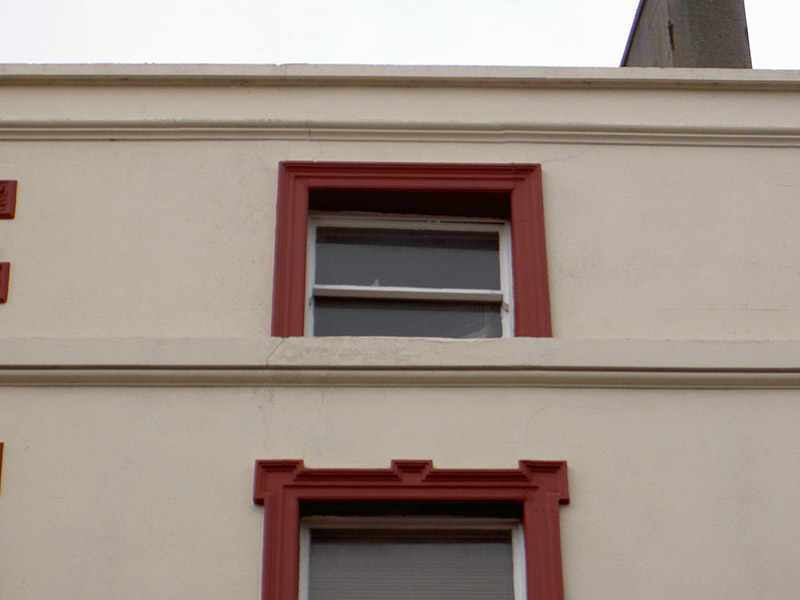Survey Data
Reg No
13621005
Rating
Regional
Categories of Special Interest
Architectural, Artistic
Original Use
House
In Use As
Shop/retail outlet
Date
1780 - 1820
Coordinates
308716, 275213
Date Recorded
08/07/2005
Date Updated
--/--/--
Description
Attached two-bay four-storey former house, built c. 1800, now in commercial use. Recent shopfront to ground floor. Roof hidden behind parapet, smooth rendered corbelled chimneystack, circular cast-iron downpipe. Painted smooth rendered ruled-and-lined walling, block-and-start vermiculated-rendered quoins, moulded string courses to sill level of second and third floor windows, cornice to parapet, painted stone coping; replacement timber and polished granite shopfront to ground floor. Square-headed window openings, decorative painted rendered architraves comprising panelled pilasters, decorative console brackets supporting frieze, cornice and pediment to first floor, lugged, kneed and shouldered architraves to second floor, moulded architraves to third floor; painted timber one-over-one sliding sash windows to all openings. House fronts directly onto street.
Appraisal
Hubert Tully's is situated amidst a terrace of similar structures on the busy West Street in the centre of Drogheda. Though the shopfront is a later addition the fine render detailing and elaborate quoins enliven the façade. The windows and treatment afforded to them are possibly the most striking features on the south elevation of this structure, the decoration and size of the openings decrease as the storeys rise, creating interest. This building with its artistic detailing makes a positive contribution to the streetscape and the busy town.
