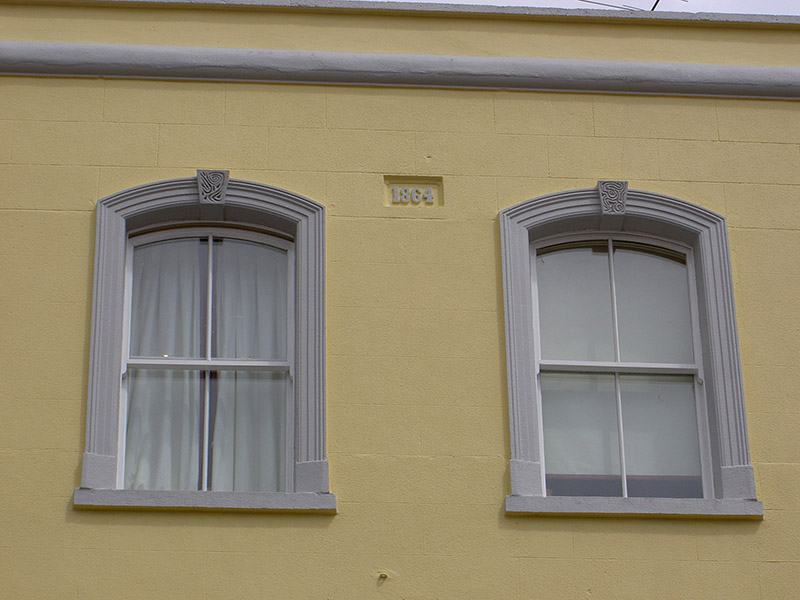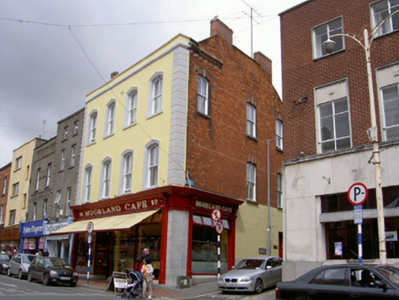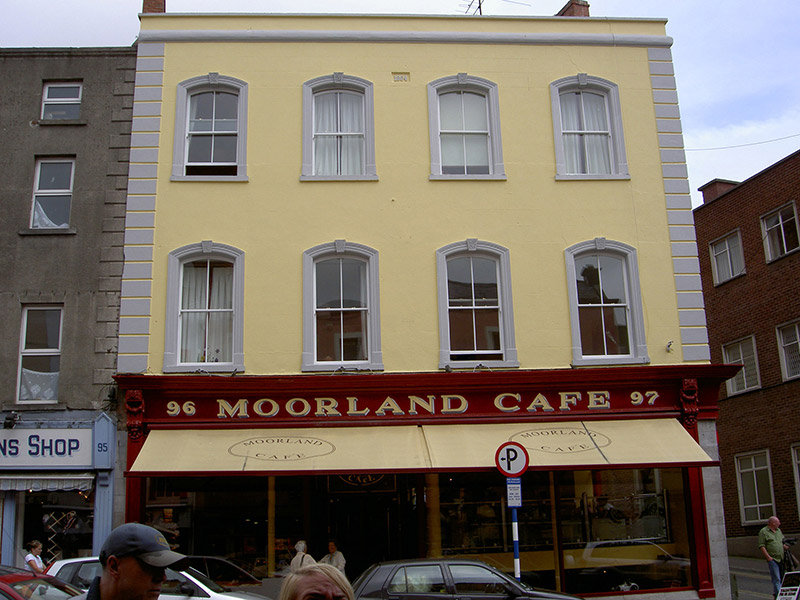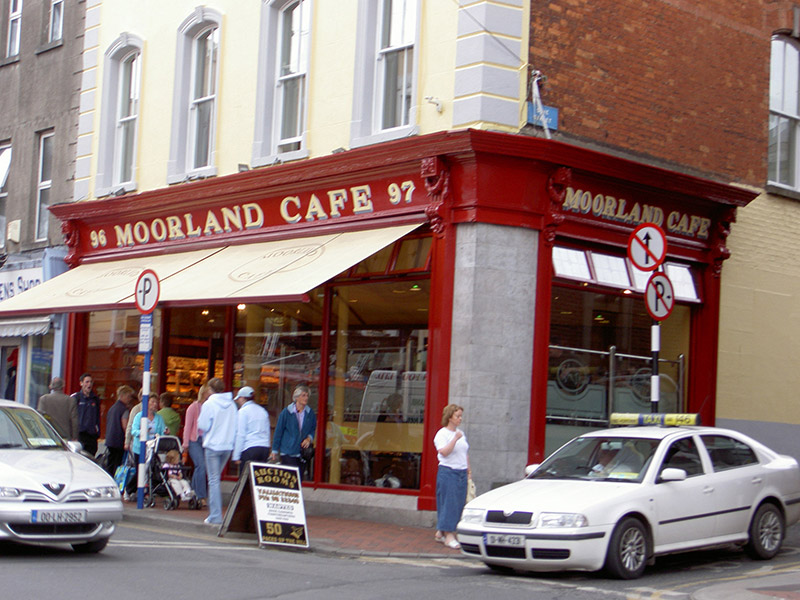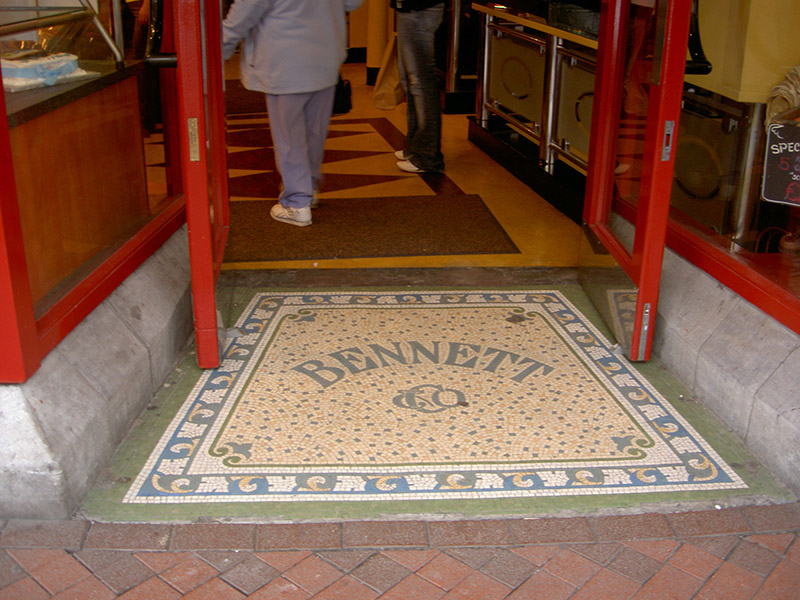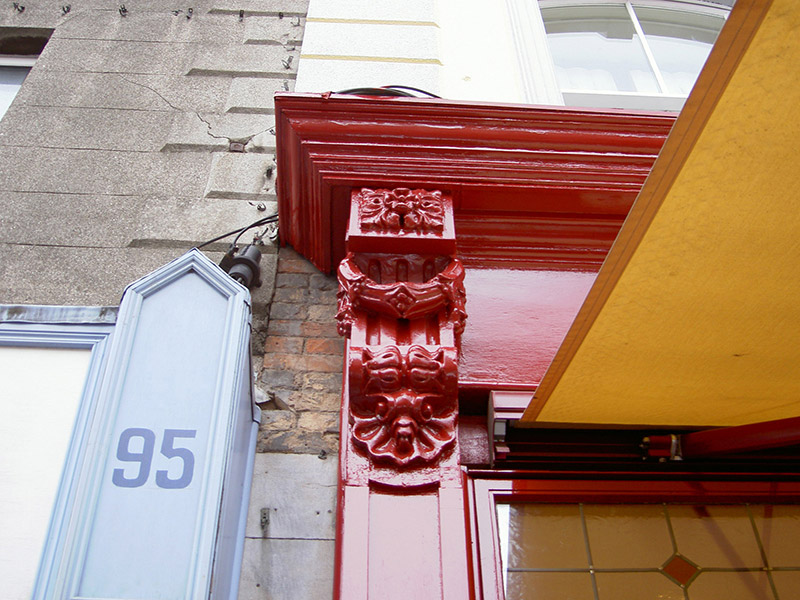Survey Data
Reg No
13621001
Rating
Regional
Categories of Special Interest
Architectural, Artistic
Original Use
Shop/retail outlet
In Use As
Restaurant
Date
1860 - 1865
Coordinates
308772, 275189
Date Recorded
08/07/2005
Date Updated
--/--/--
Description
Corner-sited attached four-bay three-storey house, dated 1864, with shopfront to ground floor, c. 1900. Pitched slated roof, clay ridge tiles, red brick corbelled chimneystacks, uPVC gutters on painted timber eaves board to north elevation, concealed behind parapet to east, circular cast-iron downpipe to north-east, stone coping to east gables, painted to parapet, moulded banding to base of parapet. Painted smooth rendered ruled-and-lined walling, channelled quoins, to south, red brick walling to upper storeys of east elevation. Segmental-headed window openings, painted moulded smooth rendered architraves, decorative carved keystones, painted stone sills, painted timber two-over-two sliding sash windows to south, moulded brick surrounds to east elevation, limestone sills, limestone keystones, two-over-two sliding sash windows. Painted timber shopfront, ashlar limestone stall-riser and chamfered south-east corner, large display windows flanked by painted timber pilasters surmounted by decorative console brackets to timber fascia board and cornice; recessed entrance, square-headed door opening, plain-glazed overlight, timber and glazed double doors, decorative mosaic entrance floor; shopfront recently repaired. Fronting directly onto street.
Appraisal
This prominent nineteenth-century building is located at a key junction in the down of Drogheda at the crossing of West Street and Duke Street. The attractive shopfront with elaborately carved console brackets enhances the main façade, as does the render detailing which contrasts quite dramatically with the red brick east elevation. The building makes a striking feature on the streetscape and plays a significant role in the architectural heritage of Drogheda.
