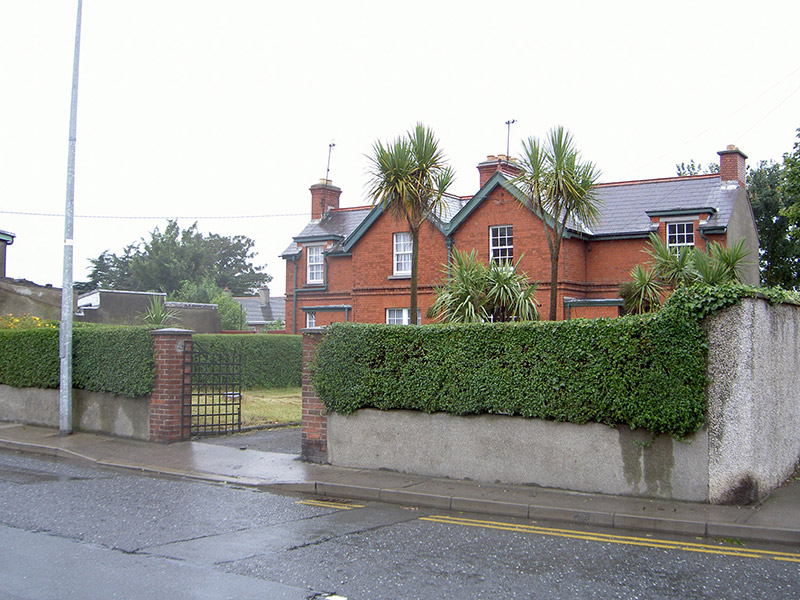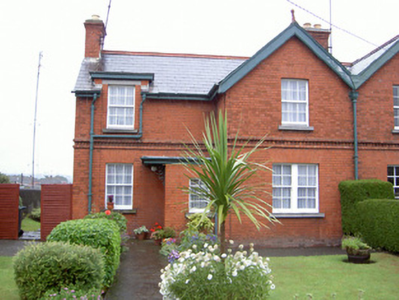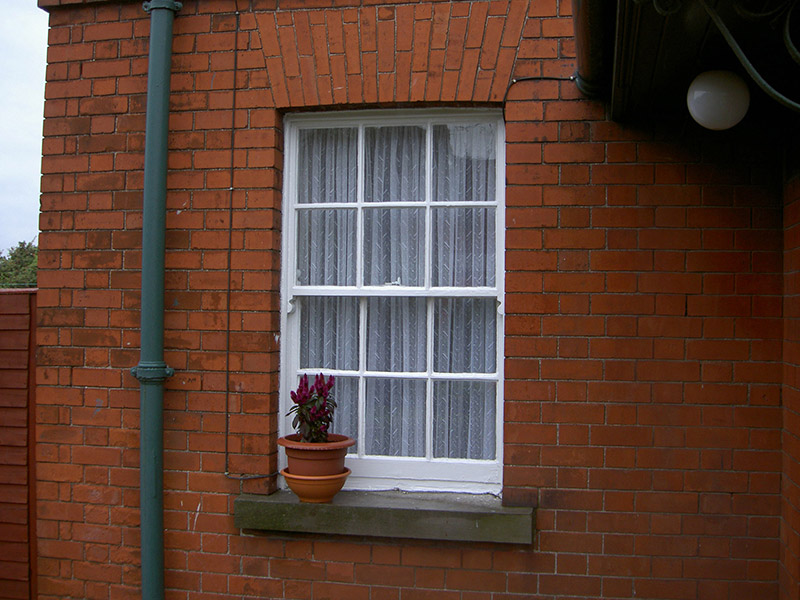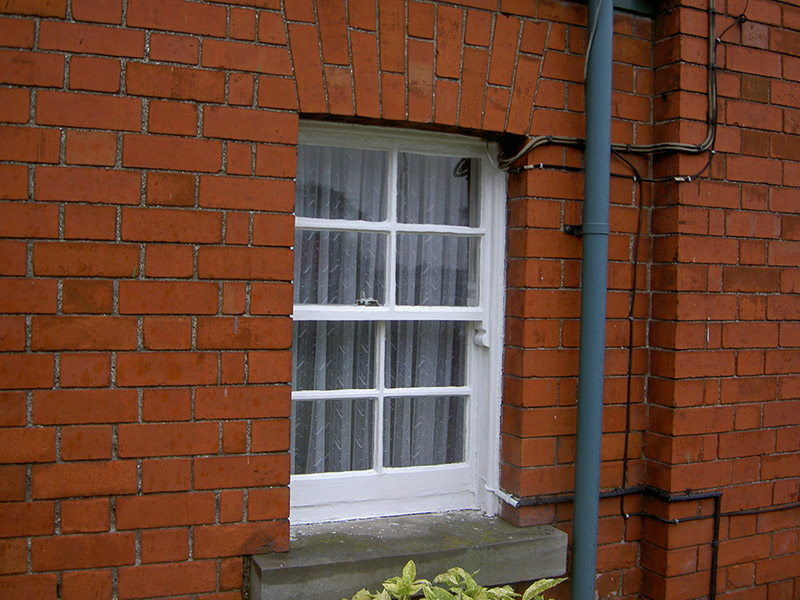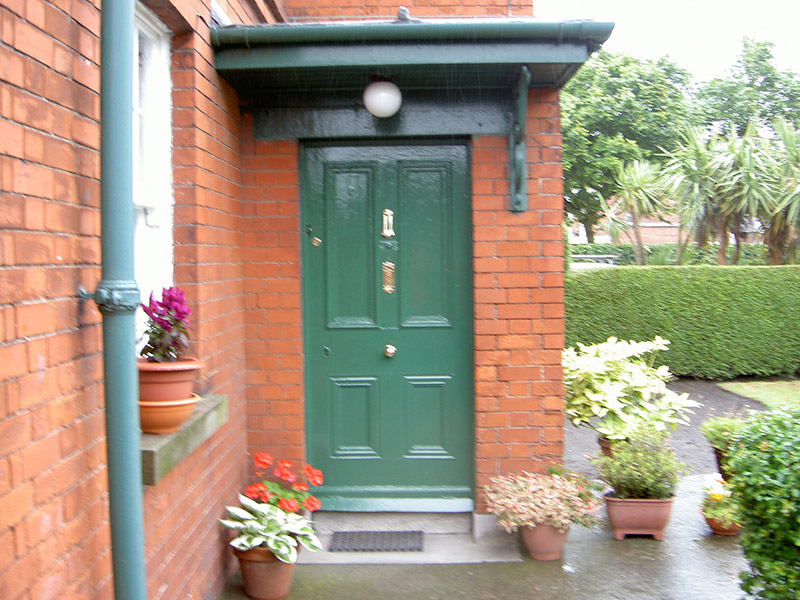Survey Data
Reg No
13619125
Rating
Regional
Categories of Special Interest
Architectural, Artistic
Original Use
House
In Use As
House
Date
1890 - 1910
Coordinates
309268, 275629
Date Recorded
29/07/2005
Date Updated
--/--/--
Description
Semi-detached two-bay two-storey house, built c. 1900, built as pair with house to east. Gabled projecting bay to south, two-storey return to north, flat-roofed porch to south, half-dormer window to south elevation. Pitched slate roof, clay ridge tiles, red brick corbelled chimneystacks, cast-iron gutters on painted timber eaves course, circular cast-iron downpipes, painted timber bargeboard to south gable, clay finial. Red brick walling laid in Flemish bond, dog-tooth string course separating ground and first floor to south, smooth rendered walling to north and west elevations. Square-headed window openings, tooled limestone sills, painted timber six-over-six sliding sash windows, four-over-four sliding sash window to porch, paired four-over-four sliding sash windows to ground floor, south gable, limestone lintel to half-dormer. Square-headed door opening set in brick porch, flat roof, painted timber soffit supported on wrought-iron brackets, painted stone lintel, painted timber door with four flat panels, limestone threshold. House set back from road within own garden.
Appraisal
This house, built as one of a pair with its neighbour to the east, is a fine example of the development in domestic architecture at the turn of the nineteenth-century. The house has retained its original timber sliding sash windows and attractive entrance porch with decorative wrought-iron bracket, and as one of an attractive pair of structures it makes a positive contribution to the streetscape and its presence on Scarlett Street is a reminder of the expansion of Drogheda in the early-twentieth century.
