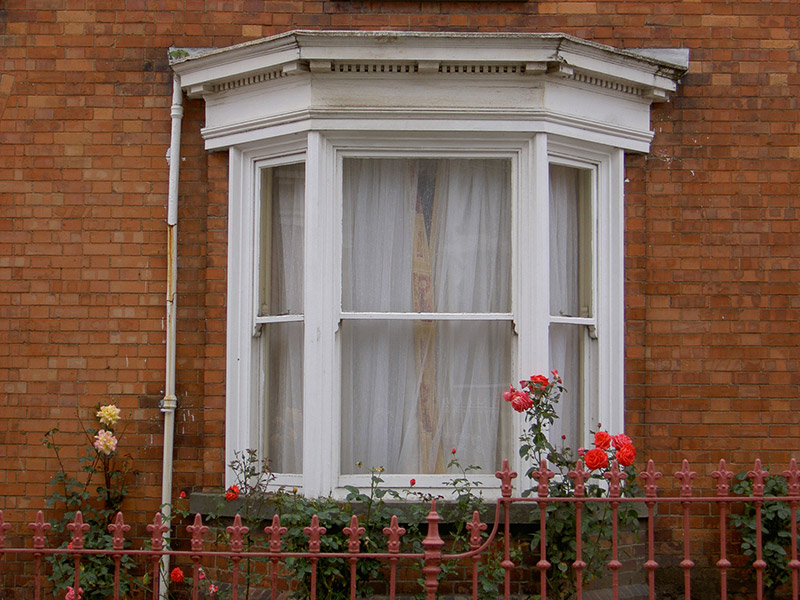Survey Data
Reg No
13619118
Rating
Regional
Categories of Special Interest
Architectural, Artistic
Original Use
House
In Use As
House
Date
1880 - 1900
Coordinates
309108, 275373
Date Recorded
15/07/2005
Date Updated
--/--/--
Description
Terraced two-bay two-storey house, built c. 1890, as a terrace of five. Canted bay window to ground floor east on south elevation. Pitched slate roof, clay ridge tiles, brick corbelled chimneystacks, cast-iron gutters on moulded brick corbelled eaves course with dog-tooth frieze, circular cast-iron downpipes. Red brick walling laid in Flemish bond to south elevation. Square-headed window openings, tooled limestone sills, painted timber one-over-one sliding sash windows; painted timber cornice to canted bay. Camber-headed door opening, recessed chamfered brick surround, plain-glazed overlight, painted timber door with eight raised-and-fielded flat panels, tooled limestone steps to entrance. Set back from road, small garden to south bounded by smooth rendered plinth wall surmounted by cast-iron railings, accessed through cast-iron gate.
Appraisal
This is an attractive example of terraced housing developments in the late-nineteenth century. Simple decorative detail to the cornice, canted-bay window and door surround is a typical of the period, as are the highly decorative cast-iron railings which add an artistic note to the structure. The group of five, of which this is an integral part, form a distinctive and very attractive unit within the streetscape.









