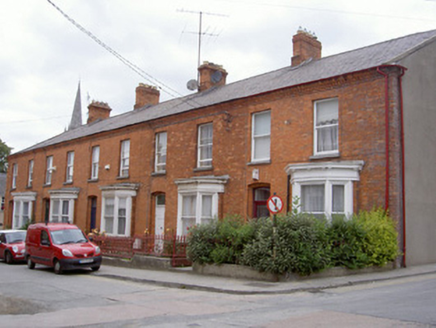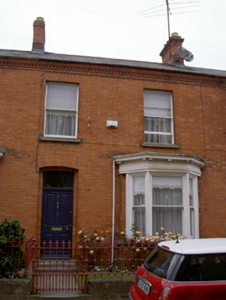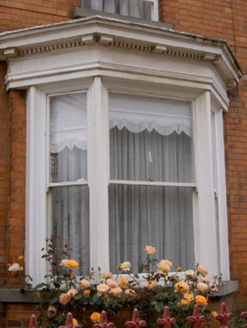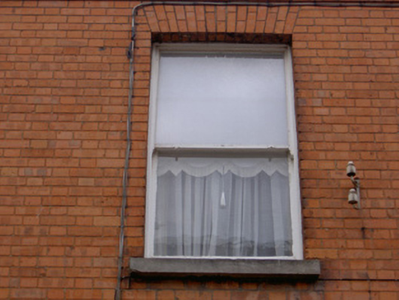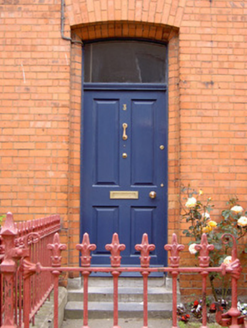Survey Data
Reg No
13619117
Rating
Regional
Categories of Special Interest
Architectural, Artistic
Original Use
House
In Use As
House
Date
1880 - 1900
Coordinates
309102, 275370
Date Recorded
15/07/2005
Date Updated
--/--/--
Description
Terraced two-bay two-storey house, built c. 1890, as a terrace of five. Canted bay window to ground floor east on south elevation. Pitched slate roof, clay ridge tiles, brick corbelled chimneystacks, cast-iron gutters on moulded brick corbelled eaves course with dog-tooth frieze, circular cast-iron downpipes. Red brick walling laid in Flemish bond to south elevation. Square-headed window openings, tooled limestone sills, painted timber one-over-one sliding sash windows; painted timber cornice to canted bay. Camber-headed door opening, recessed chamfered brick surround, plain-glazed overlight, painted timber door with four flat panels, tooled limestone steps to entrance. Set back from road, small garden to south bounded by smooth rendered plinth wall surmounted by cast-iron railings, accessed through cast-iron gate.
Appraisal
This is an attractive example of terraced housing developments in the late-nineteenth century. Simple decorative detail to the cornice, canted-bay window and door surround is a typical of the period, as are the highly decorative cast-iron railings which add an artistic note to the structure. The group of five, of which this is an integral part, form a distinctive and very attractive unit within the streetscape.
