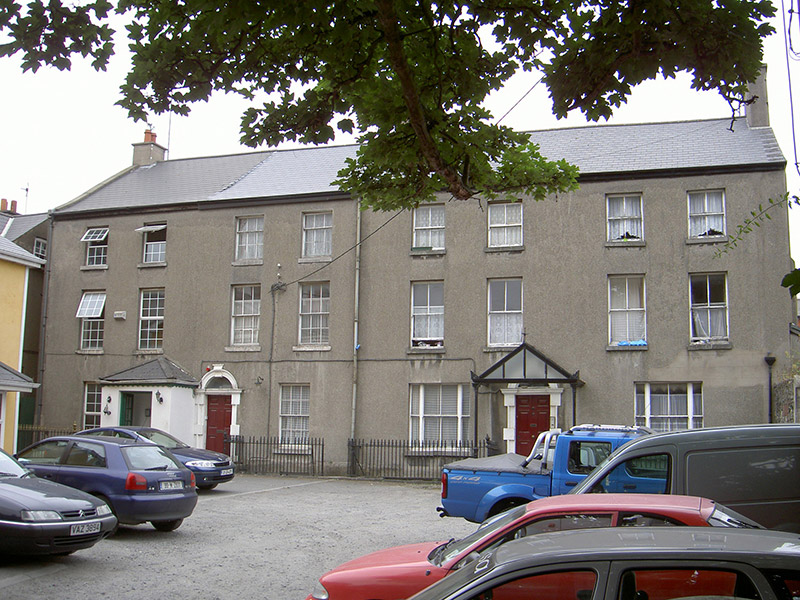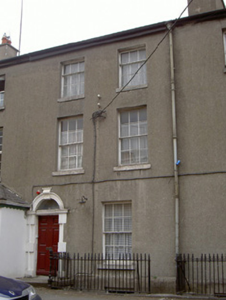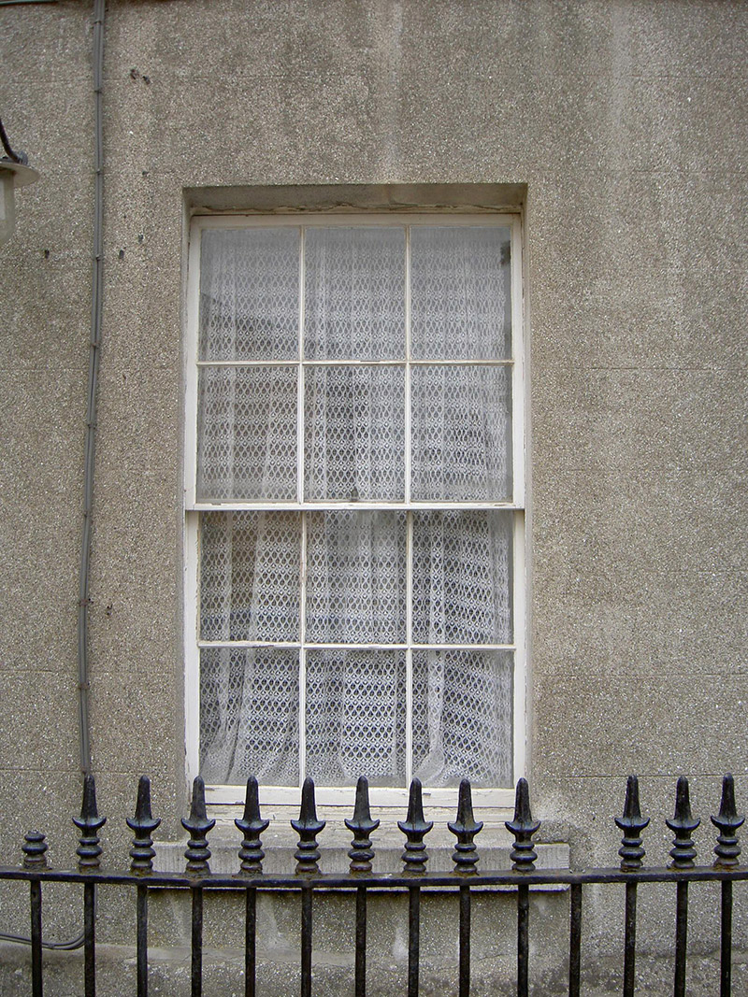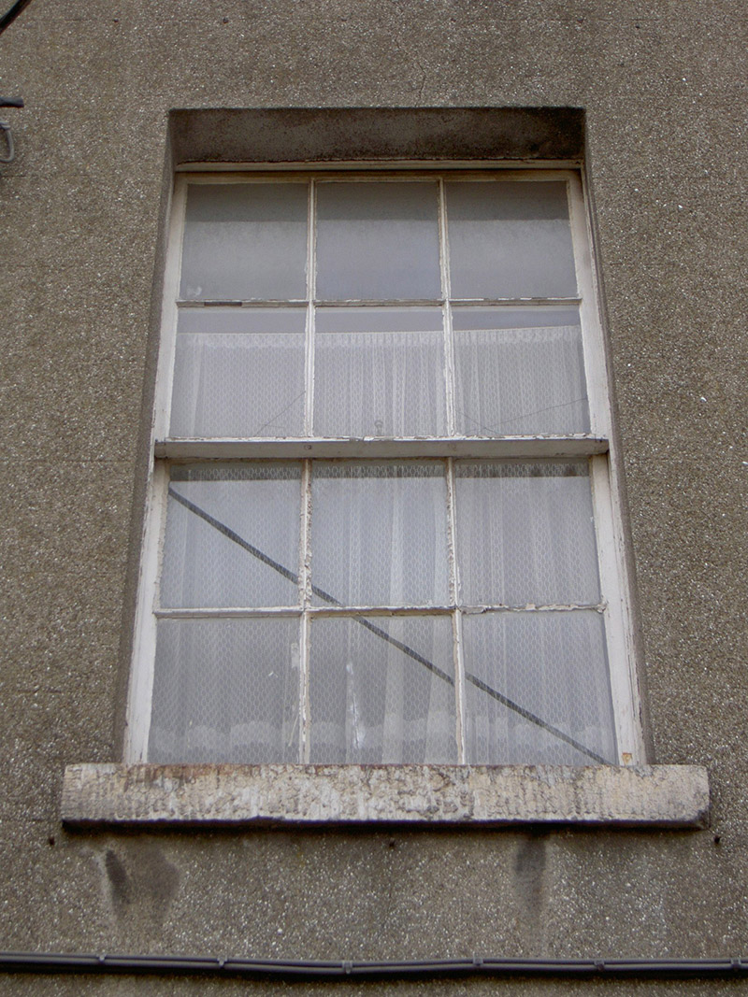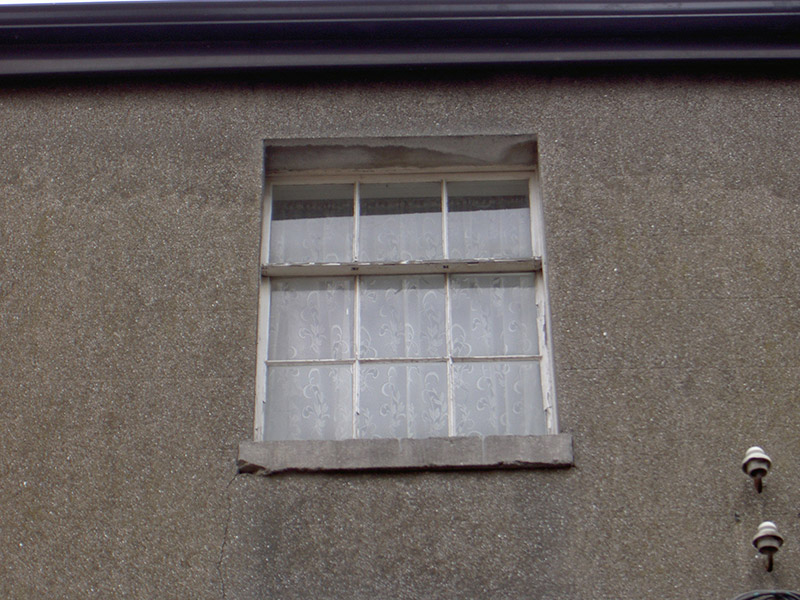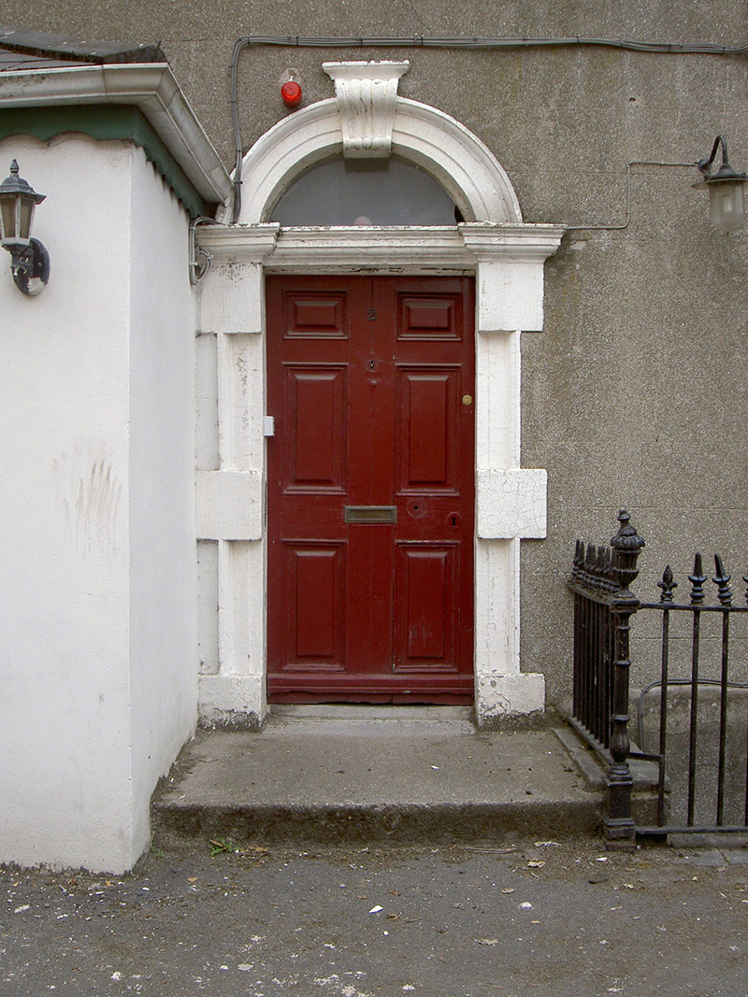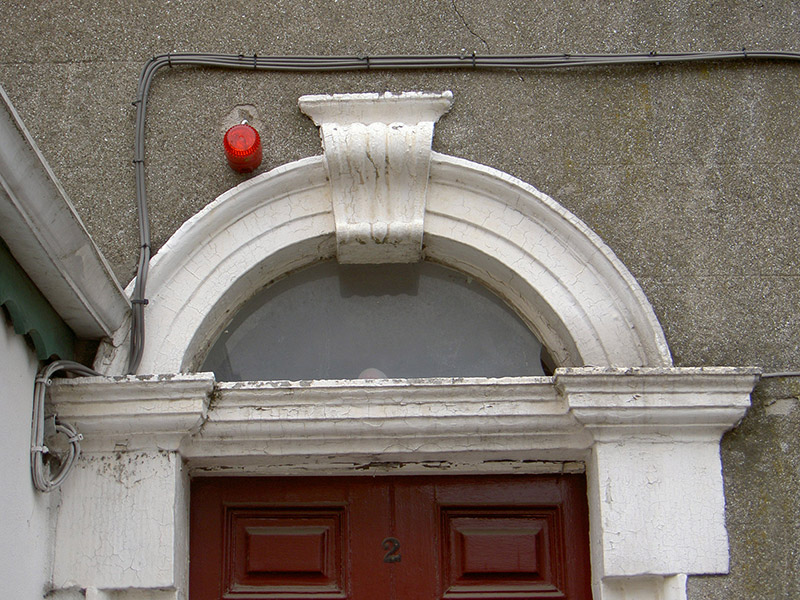Survey Data
Reg No
13619113
Rating
Regional
Categories of Special Interest
Architectural
Original Use
House
In Use As
House
Date
1740 - 1780
Coordinates
309060, 275421
Date Recorded
22/07/2005
Date Updated
--/--/--
Description
Terraced two-bay three-storey over basement house, built c. 1760. Pitched artificial slate roof, clay ridge tiles, smooth rendered chimneystack, moulded uPVC gutter on corbelled eaves course, circular cast-iron downpipe. Smooth rendered ruled-and-lined walling, extension to north elevation of felt cladding. Square-headed window openings, tooled limestone sills, uPVC window to basement, painted timber six-over-six sliding sash windows to ground and first floors, three-over-six sliding sashes to second floor. Round-headed door opening, painted stone Gibbsian surround with moulded keystone, painted timber door with six raised-and-fielded panels, limestone threshold, concrete step bridging basement, basement bounded by limestone plinth wall surmounted by wrought-iron railings with urn newel posts. House fronts onto yard to north of Paradise Place.
Appraisal
This house was built as a terrace of four houses which was altered in the nineteenth century by the amalgamation of two houses into a single dwelling, forming a terrace of three. The classical form and proportions remain apparent and this terrace makes a fine addition to the architectural heritage of Drogheda. The retention of notable features such as the Gibbsian door surround and sliding sash windows contribute to its character.
