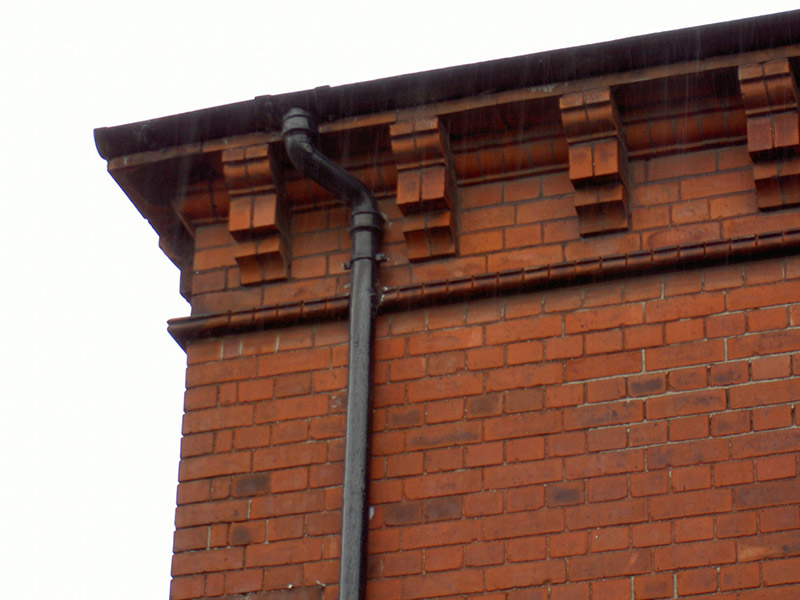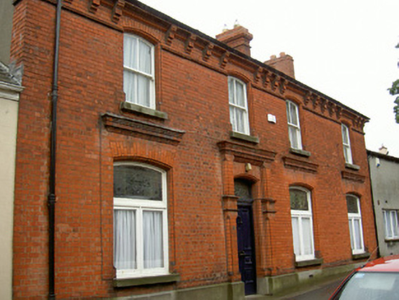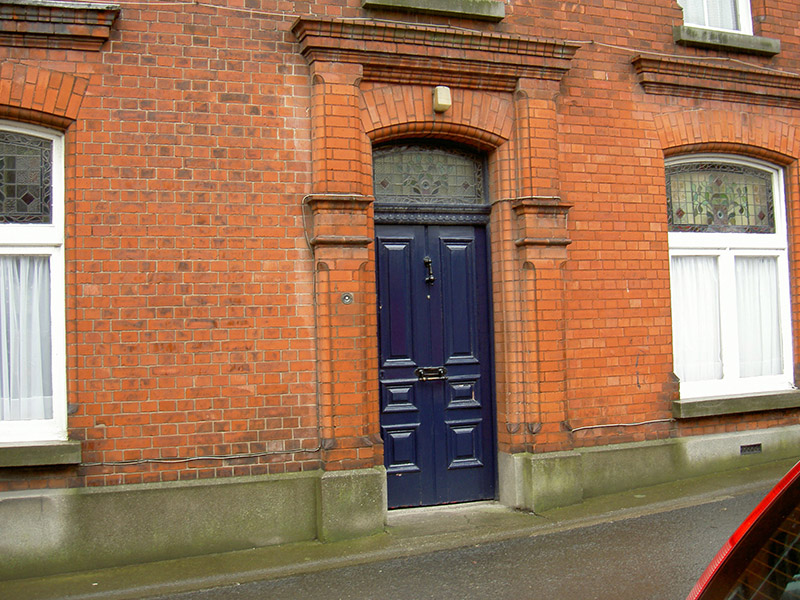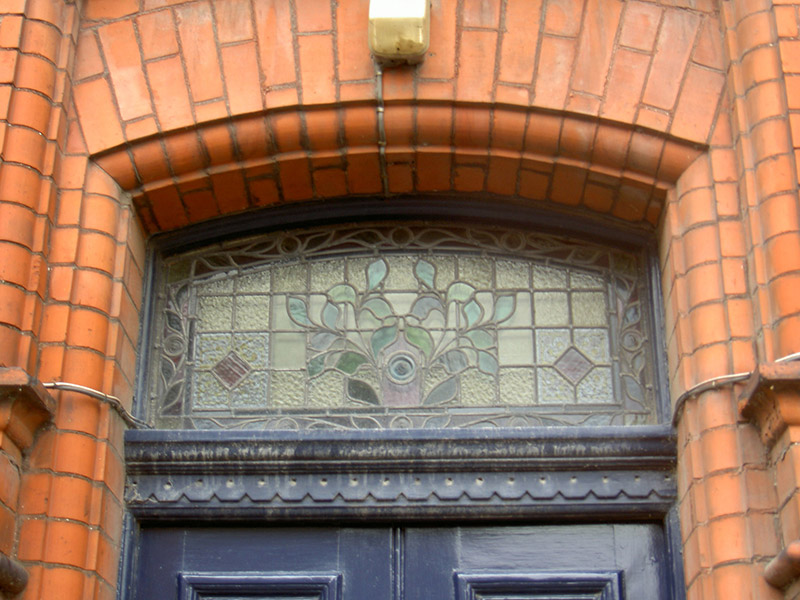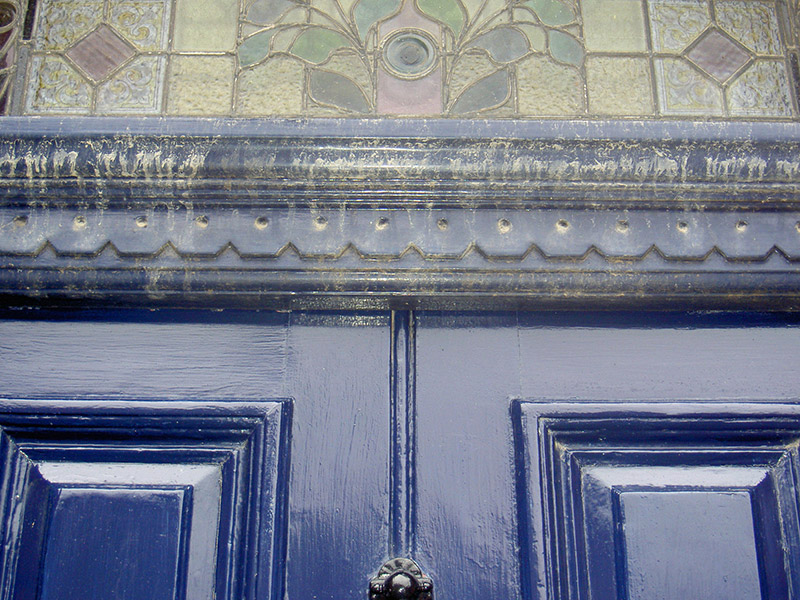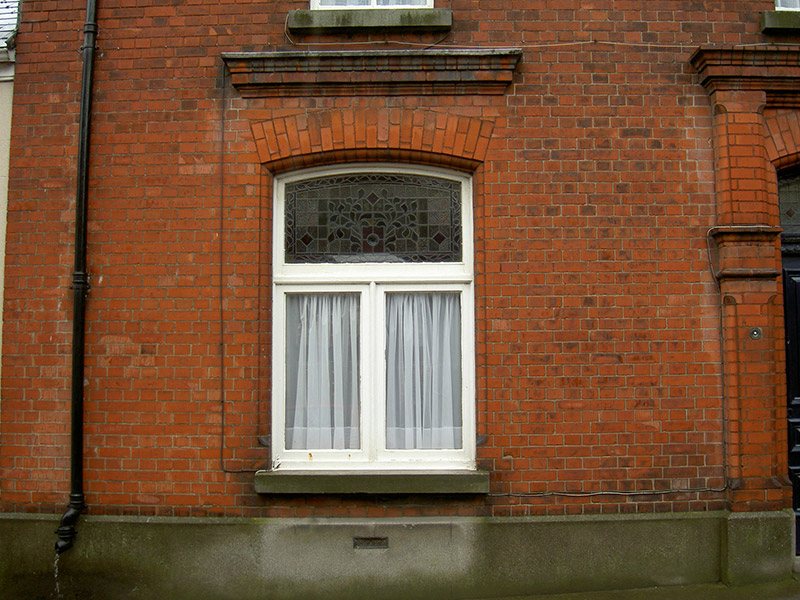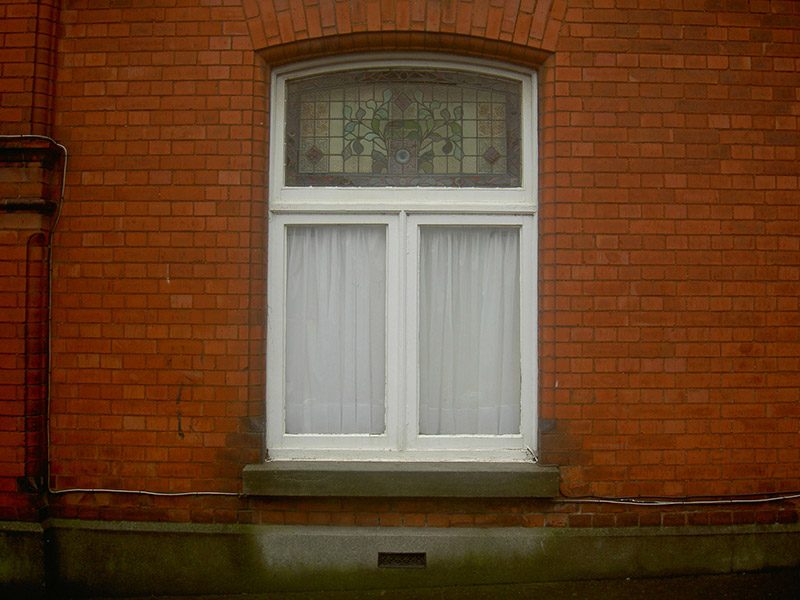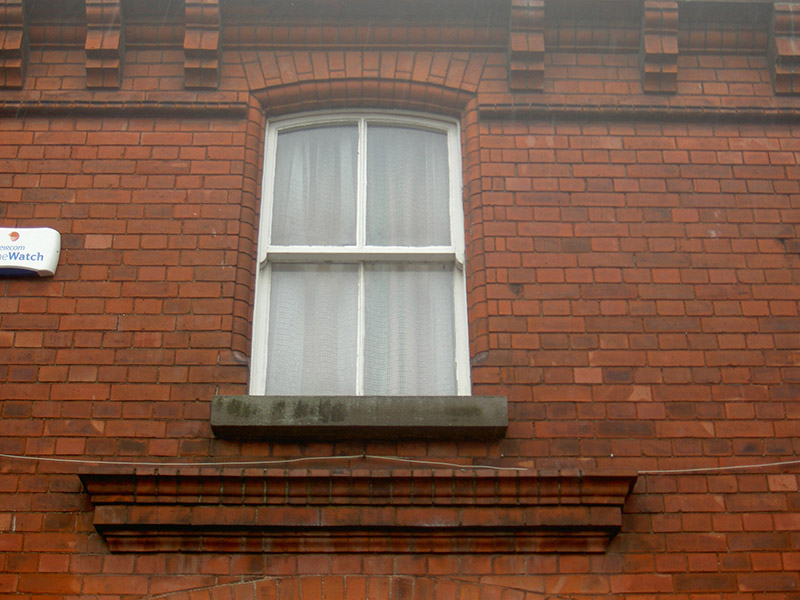Survey Data
Reg No
13619111
Rating
Regional
Categories of Special Interest
Architectural, Artistic
Original Use
House
In Use As
House
Date
1860 - 1900
Coordinates
309073, 275374
Date Recorded
29/07/2005
Date Updated
--/--/--
Description
Attached four-bay two-storey house, built c. 1880. Pitched slate roof, crested clay ridge tiles, red brick corbelled chimneystacks, cast-iron gutters fixed to continuous red brick moulded eaves course supported by moulded brick corbels surmounted on roll-moulded string course, circular cast-iron downpipe, painted timber bargeboards to north and south gables. Red brick walling laid in English bond to east elevation, stone plinth, smooth rendered walling to north and south gables. Segmental-headed windows openings, chamfered reveals and soffits, tooled stone sills, painted timber two-over-two timber sliding sash windows to first floor; moulded red brick cornice to ground floor windows, painted timber casement windows with leaded stained glass fixed upper pane. Segmental-headed door opening, flanked by red brick chamfered pilasters divided at lintel by roll-moulded brick supporting cornice, stained glass leaded overlight, painted timber door with six raised-and-fielded panels, cast-iron door furniture. Street fronted.
Appraisal
This house, located on Paradise Street, is an attractive late-nineteenth-century red brick townhouse, well-proportioned with elegant appearance. The beautifully crafted brick detailing at eaves and around door and windows adds an artistic significance as does the delicate detailing of the leaded stained glass seen on the ground floor windows and the overlight. This building differs from its neighbours and creates a positive addition to the streetscape and is an important part of Drogheda's architectural heritage.
