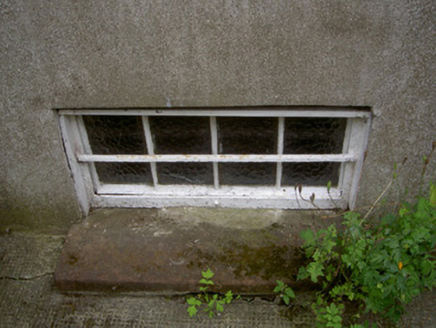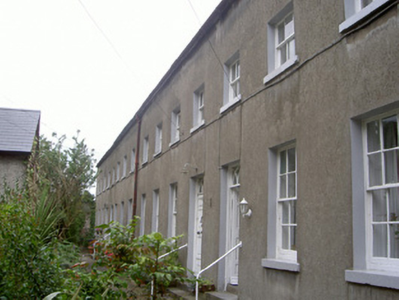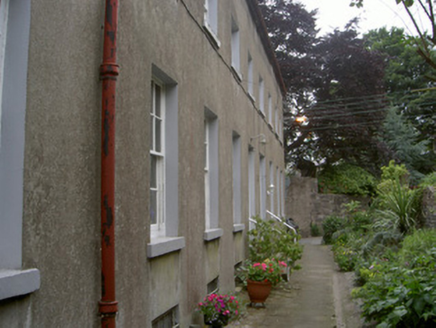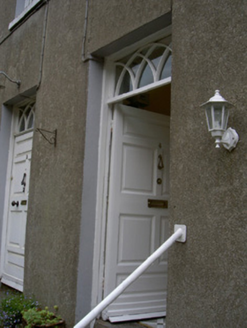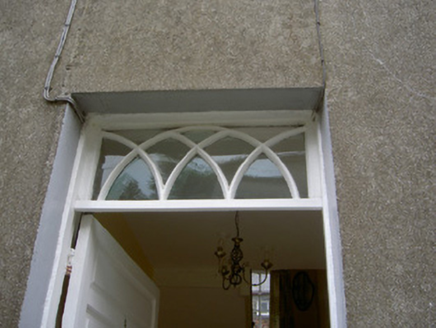Survey Data
Reg No
13619092
Rating
Regional
Categories of Special Interest
Architectural, Social
Original Use
House
In Use As
House
Date
1710 - 1715
Coordinates
309015, 275420
Date Recorded
17/07/2005
Date Updated
--/--/--
Description
End-of-terrace four-bay two-storey over basement with attic house, built 1712. Rectangular-plan. Pitched artificial slate roof, clay ridge tiles, roughcast rendered chimneystack, stone verge coping to west gable, moulded cast-iron gutter on corbelled eaves course, circular cast-iron downpipe. Smooth rendered ruled-and-lined walling to north elevation, roughcast-render to west elevation. Square-headed window openings, painted stone sills, painted smooth rendered reveals and soffits, painted timber inward-opening casement windows, wrought-iron guard rails to basement, painted timber six-over-six sliding sash windows to ground floor, three-over-three sliding sash windows to first floor. Square-headed door opening, painted smooth rendered reveals and soffit, painted timber door with six raised-and-fielded panels, intersecting traceried overlight, door accessed by limestone steps. House fronts onto narrow pathway.
Appraisal
This house was built as part of a complex of sixteen houses for the use of widows of Church of Ireland clergymen. Situated to the east of the church, this house which is almost identical to the others within the complex, is virtually intact. Over the years it has been carefully maintained and hardly altered, the windows, unpainted render, door and simple fanlight all contribute to the character of this building. Built as part of a designed complex of structures, this house contributes greatly to the architectural heritage of Drogheda and indeed to County Louth.
