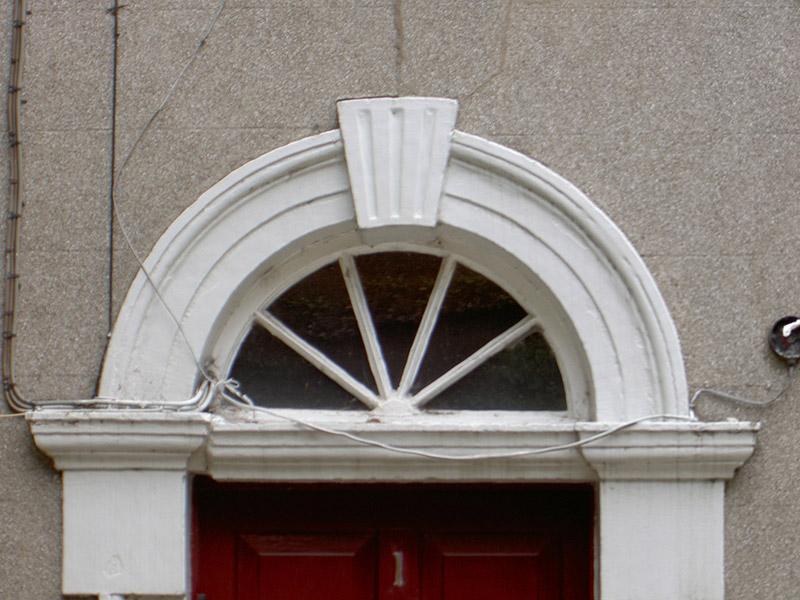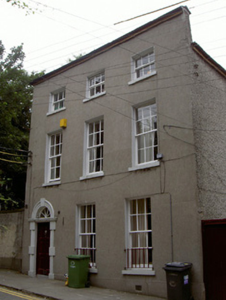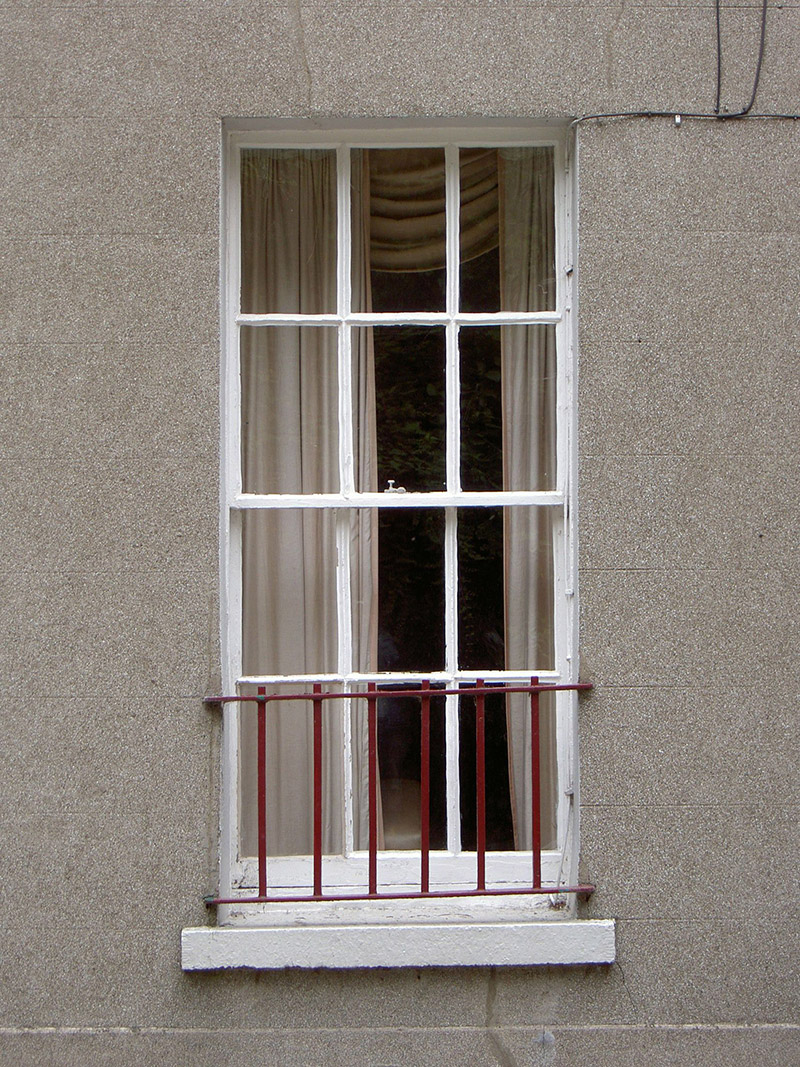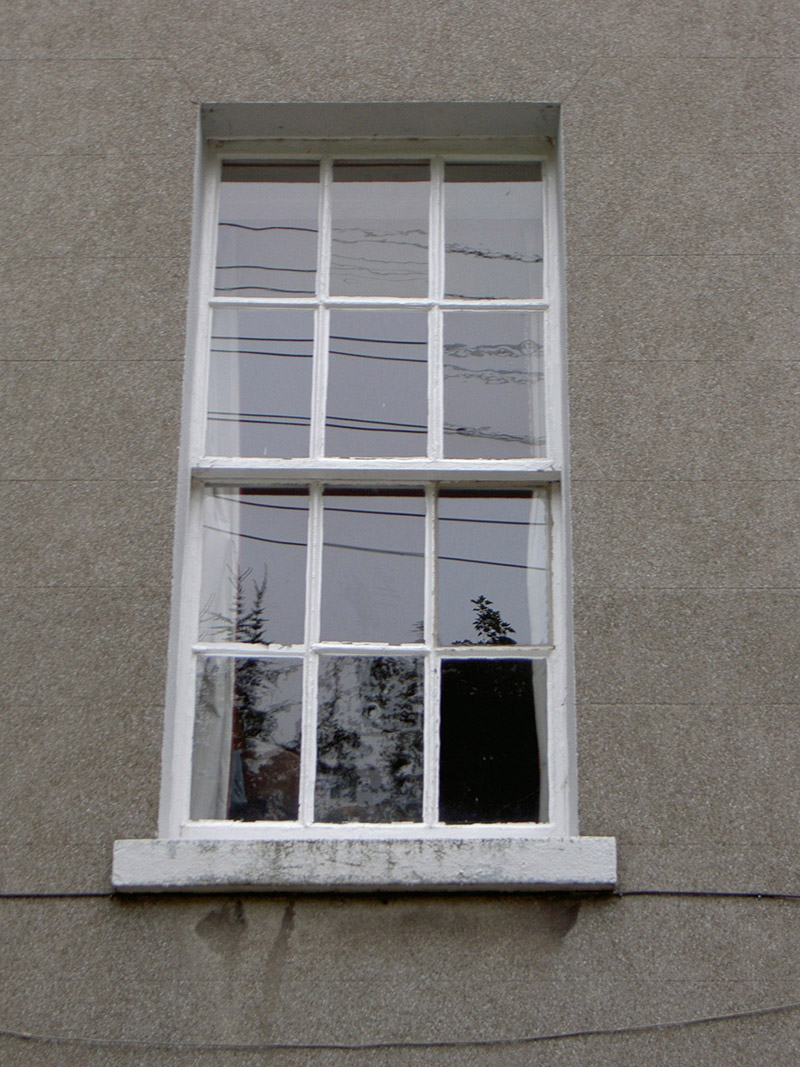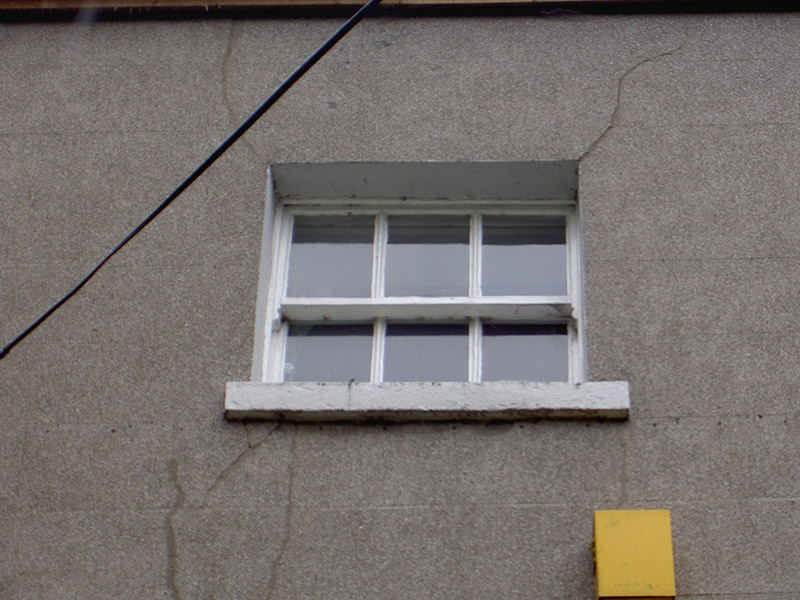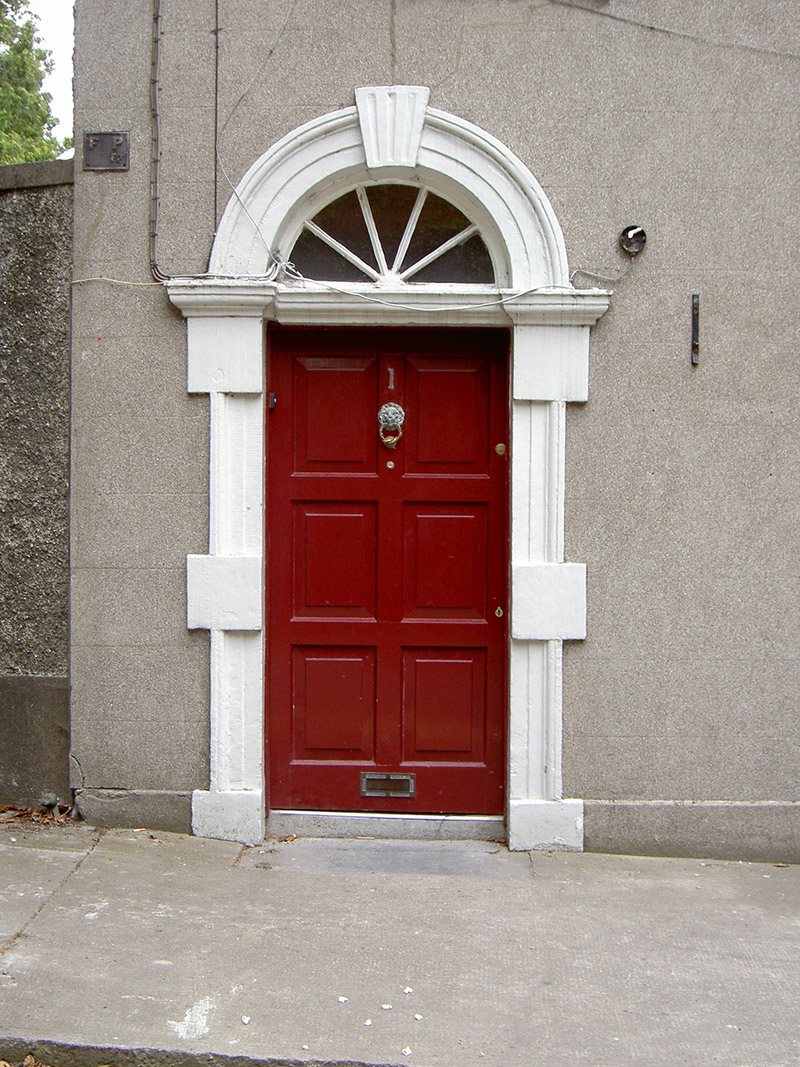Survey Data
Reg No
13619091
Rating
Regional
Categories of Special Interest
Architectural, Artistic
Original Use
House
In Use As
House
Date
1730 - 1770
Coordinates
309012, 275434
Date Recorded
22/07/2005
Date Updated
--/--/--
Description
Detached three-bay three-storey house, built c. 1750, late twentieth century extension to east. Pitched artificial slate roof hidden by parapet, clay ridge tiles, smooth rendered flat capped chimneystack, uPVC gutters on timber eaves course, uPVC downpipes. Smooth rendered ruled walling and plinth course to west elevation, roughcast-render to north, south and east elevations. Square-headed window openings, painted smooth rendered reveals, painted stone sills, painted timber six-over-six sliding sash windows to ground and first floor, three-over-three sliding sash windows to second floor, ground floor windows with wrought-iron railings, timber casement windows to east elevation and extension. Round-headed door opening, painted tooled stone Gibbsian surround, painted timber panelled door, simple spoked fanlight, limestone threshold. Curving roughcast wall to north-west with square-headed door opening, painted timber vertically-sheeted door. Roughcast rendered outbuilding with pitched roof to east. Rear site bounded by red brick wall laid in Flemish bond accessed through painted timber vertically-sheeted double gates. Street fronted.
Appraisal
This attractive house is situated at the north end of Church Lane and is typical of Irish town architecture dating to the mid-eighteenth century. The finely tooled door surround executed in the Gibbsian style and the simple spoked fanlight echo the elegant proportion seen on the rest of the structure. The retention of original windows with no horns are also worthy of note. This building plays a positive role on the streetscape and also within the architectural heritage of Drogheda.
