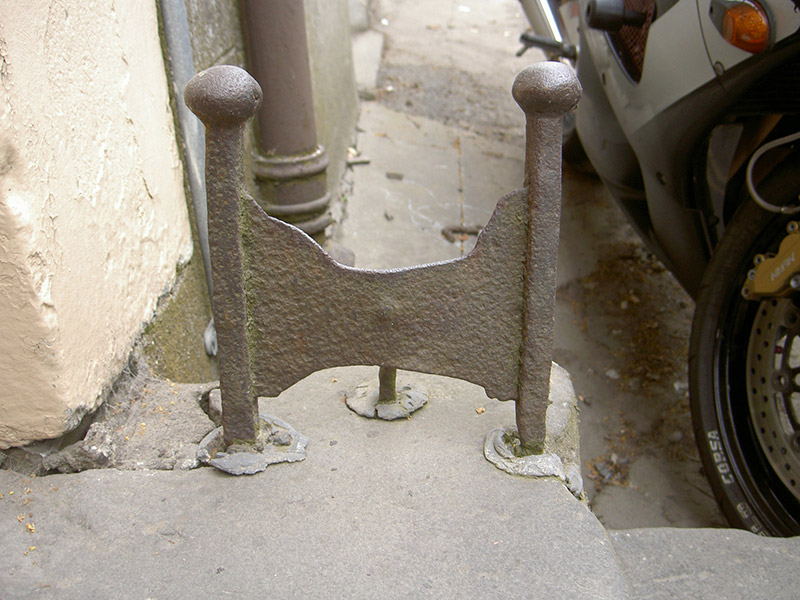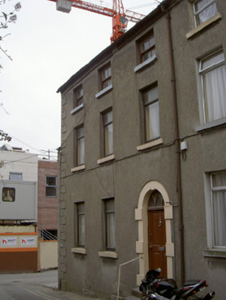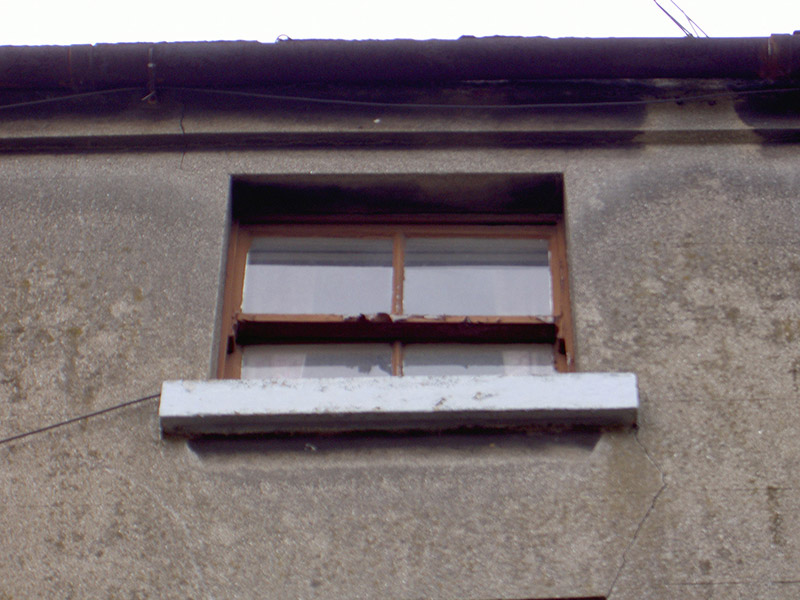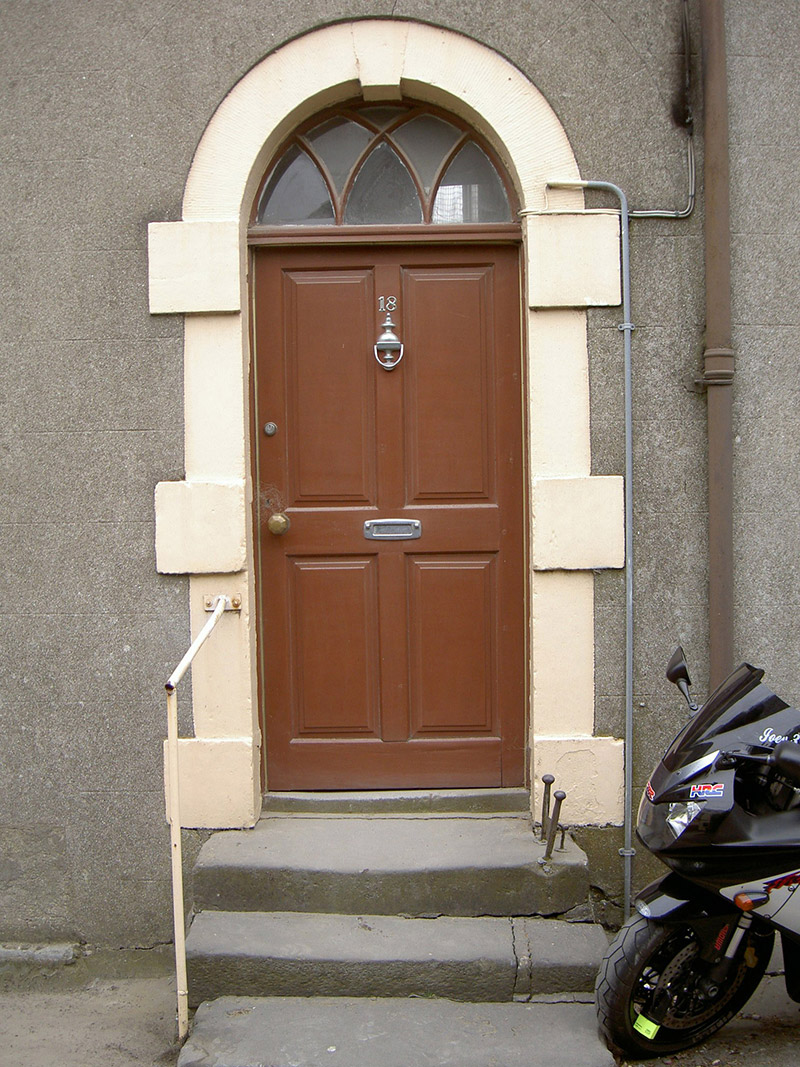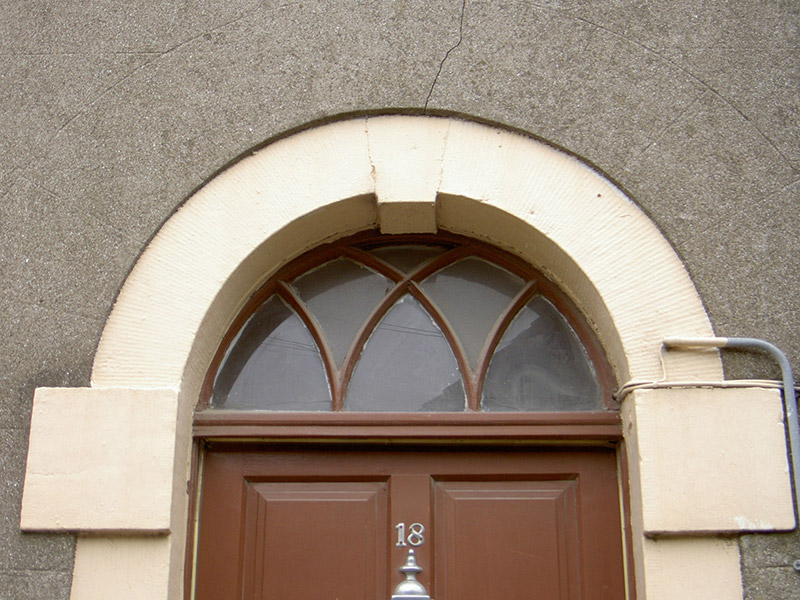Survey Data
Reg No
13619086
Rating
Regional
Categories of Special Interest
Architectural
Original Use
House
In Use As
House
Date
1720 - 1760
Coordinates
309023, 275330
Date Recorded
22/07/2005
Date Updated
--/--/--
Description
Semi-detached three-bay three-storey over basement house, built c. 1740, as a pair with the adjoining house to the north. Half-hipped slate roof, clay ridge and hip tiles, red brick corbelled chimneystack, cast-iron gutters on corbelled eaves course, circular cast-iron downpipe. Smooth rendered ruled walling to east elevation, roughcast-rendered walling to west elevation, some roughcast and smooth rendered walling to south. Square-headed window openings, basement windows blocked, painted stone sills, replacement uPVC windows to ground and first floors, painted timber two-over-two sliding sash windows to second floor. Round-headed door opening, painted tooled stone Gibbsian door surround, painted timber door with four raised-and-fielded panels, surmounted by plain-glazed fanlight with intersecting glazing bars, limestone steps, rail to south, access door, wrought-iron boot scraper to north. Street fronted.
Appraisal
This house, like its neighbour to the north is an attractive example of town architecture from the mid-eighteenth century. Though some features have been removed, the house retains its classical form and proportion and the Gibbsian doorcase enlivens the façade. Built as a pair, these buildings form a significant group of dwellings which play an important and positive role in Drogheda's built heritage.
