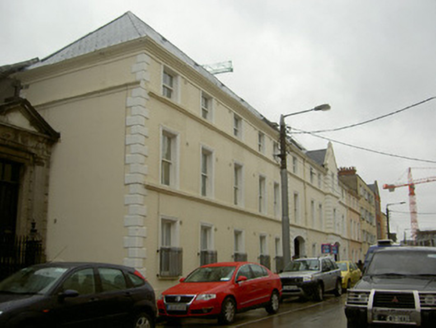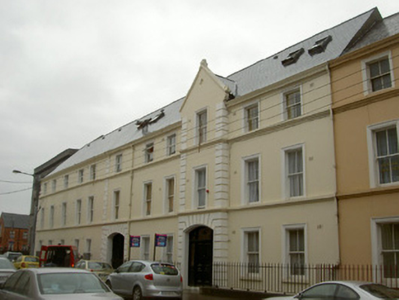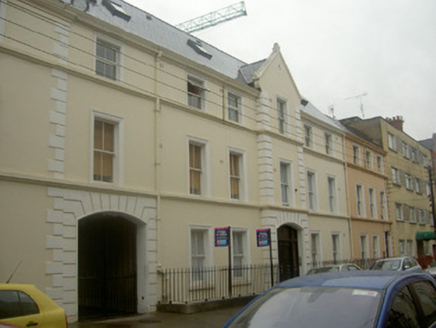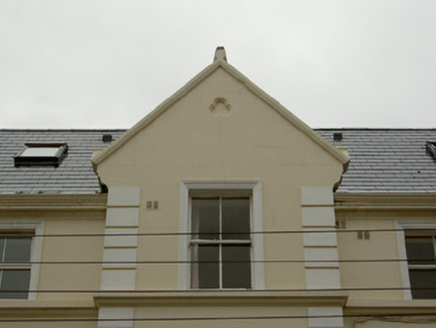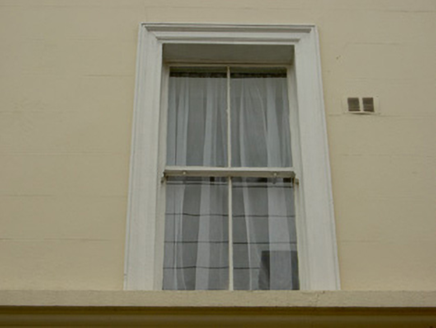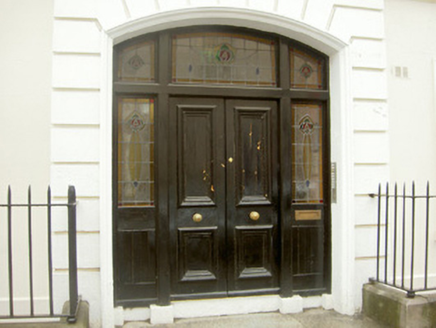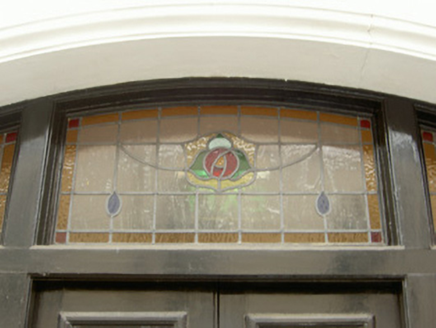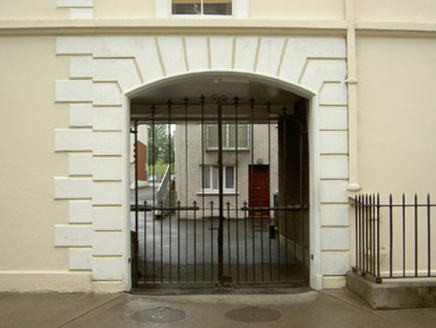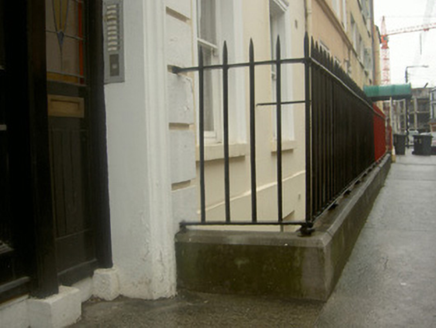Survey Data
Reg No
13619073
Rating
Regional
Categories of Special Interest
Architectural, Artistic
Previous Name
Saint Vincent's Orphanage
Original Use
Convent/nunnery
In Use As
Apartment/flat (converted)
Date
1860 - 1880
Coordinates
308821, 275307
Date Recorded
29/07/2005
Date Updated
--/--/--
Description
Attached six-bay three-storey former convent, built c. 1870, now converted to apartments. Pedimented entrance breakfront, integral carriage arch to west, recent five-bay three-storey extension to west, extensions to north, attached to house to east. Pitched artificial slate roofs, roof lights, painted stone coping to gable, terminated by gablets, surmounted by finial with trefoil oculus to pediment, moulded smooth rendered eaves cornice. Painted smooth rendered ruled-and-lined walling, rendered quoins to breakfront and west, moulded smooth rendered continuous sill courses to first and second floors. Square-headed window openings, painted stone sills to ground floor, painted moulded smooth rendered surrounds, painted timber two-over-two sliding sash windows, timber sliding sash windows to extension. Segmental-headed door opening, channelled rendered surround, painted timber double door with four flat panels, stained glass sidelights and overlights; segmental-headed carriage arch, channelled render surround, wrought-iron gates. Wrought-iron railings to south elevation surmounting tooled limestone plinth. Fronts directly onto street, yard to north.
Appraisal
This attractive building forms a striking feature within the streetscape of Fair Street. Its pedimented entrance bay with imposing doorway forms a notable landmark and is immediately identifiable along the streetscape. The use of stained glass adds colour and artistic quality to the structure.
