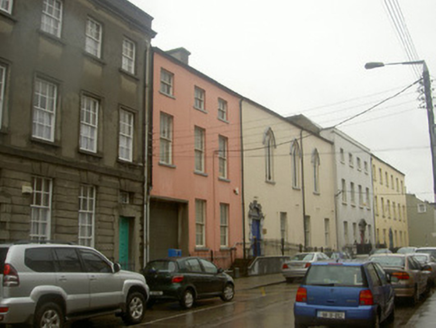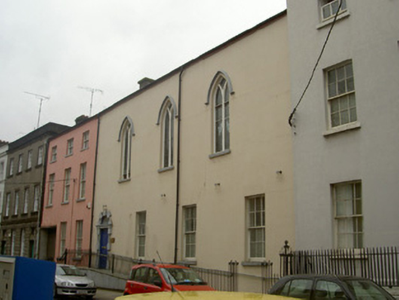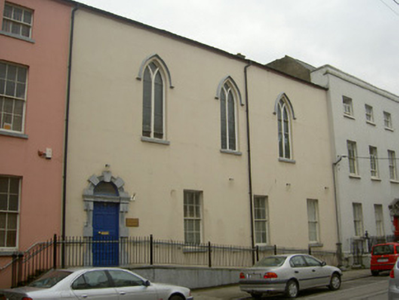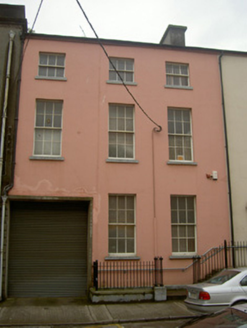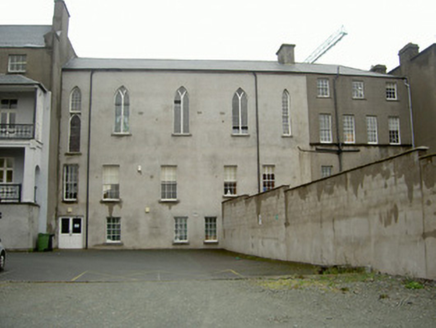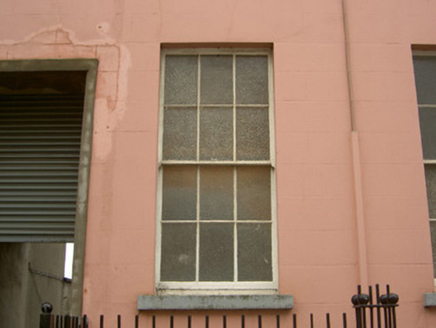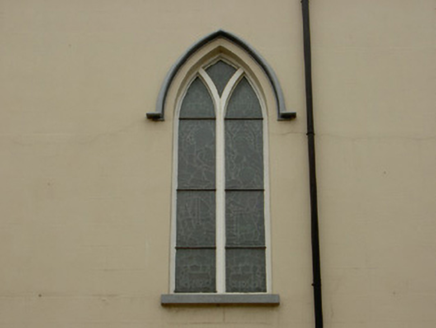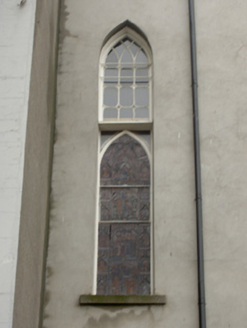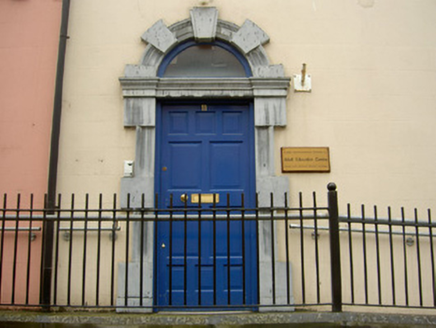Survey Data
Reg No
13619072
Rating
Regional
Categories of Special Interest
Architectural, Artistic, Social
Previous Name
Presentation Convent
Original Use
Convent/nunnery
In Use As
College
Date
1770 - 1790
Coordinates
308820, 275283
Date Recorded
29/07/2005
Date Updated
--/--/--
Description
Attached seven-bay two-and three-storey over basement former house, built c. 1780, remodelled as three-bay three-storey block with integral carriage arch to west and four-bay two-storey block to east, c. 1830, to accommodate use as convent. Now in use as education centre. Pitched slate roof, clay ridge tiles, smooth rendered chimneystack, cast-iron gutters to overhanging eaves. Painted smooth rendered ruled-and-lined walling. Square-headed window openings, painted tooled stone sills, painted timber six-over-six sliding sash windows, pointed arch window openings to first floor, hood mouldings with label stops, painted timber y-tracery stained glass windows, lattice window to south elevation. Round-headed door opening, tooled limestone Gibbsian surround incorporating cornice, plain-glazed fanlight, painted timber door with ten raised-and-fielded panels, fanlight; wheelchair ramp and stops to door with wrought-iron railings, machine-cut limestone cladding; square-headed integral carriage arch, concrete surround, metal roller shutter, to east. Fronts directly onto street, former convent yard to south, now a carpark.
Appraisal
This interesting former house was remodelled in the first part of the nineteenth century to accommodate use as a convent. The creation of a double-height space with Gothic Revival style windows, through the removal of the floor level between first and second floors in the nineteenth century, is a notable feature of the eastern section. This fine building has played a significant role in the local social fabric.
