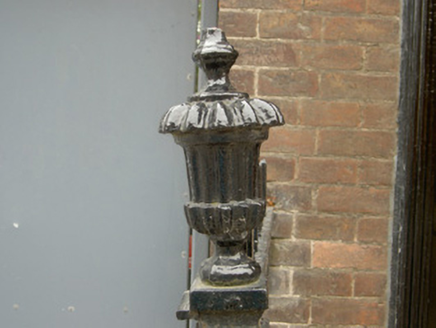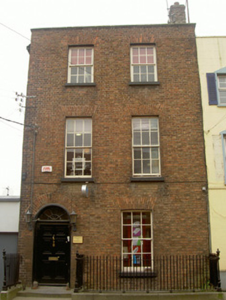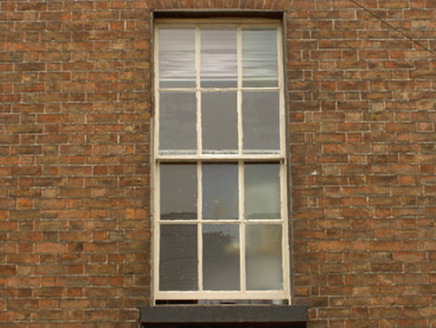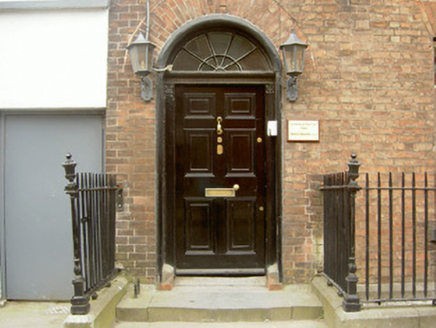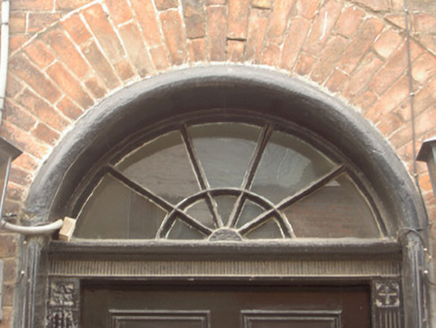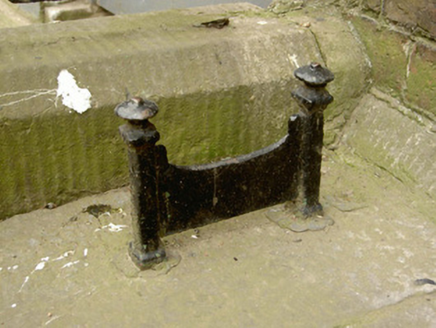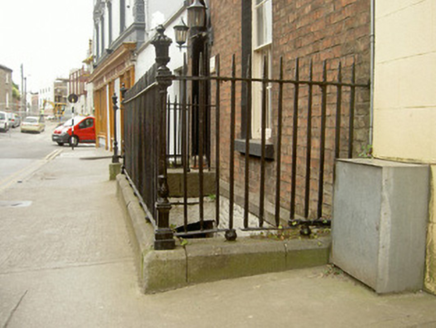Survey Data
Reg No
13619067
Rating
Regional
Categories of Special Interest
Architectural, Artistic
Original Use
House
In Use As
Office
Date
1800 - 1840
Coordinates
308885, 275280
Date Recorded
22/07/2005
Date Updated
--/--/--
Description
Attached two-bay three-storey over basement former house, built c. 1820, now a commercial premises. Hipped slate roof, hidden to north by parapet, tooled stone coping to parapet, clay ridge tiles, red brick corbelled chimneystack, cast-iron gutter to east, circular cast-iron downpipes. Red brick walling laid in Flemish bond, painted stone to basement, dressed limestone plinth course. Square-headed window openings, painted smooth rendered soffits and reveals, painted tooled stone sills, painted timber six-over-six sliding sash windows, timber casement windows to second floor and basement. Round-headed door opening, painted roll-moulded rendered surround to arch, painted timber reveals, painted timber fluted pilasters and frieze, timber spoked fanlight, painted timber door with six raised-and-fielded panels, brass door furniture, wrought-iron bootscraper to limestone entrance platform, approached by limestone step; basement area bounded by tooled ashlar limestone plinth surmounted by wrought-iron railings, cast-iron newels, urn finials. House fronts onto street.
Appraisal
This elegant house has retained most of its original fabric, which, coupled with its symmetrical form, makes it an integral feature within the streetscape of Fair Street. The stunning doorcase and railings are clearly the work of skilled craftsmen, with the decorative finials to the railings adding a subtle artistic quality to the structure. The basement area, with its northern doorway to a coal cellar under the street offers an insight into domestic life at the time of construction.
