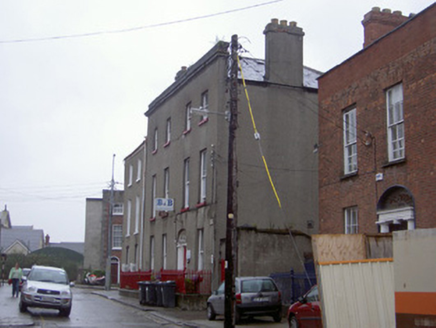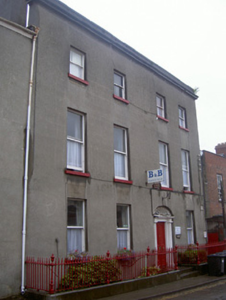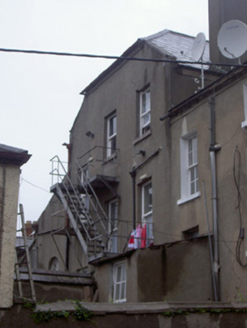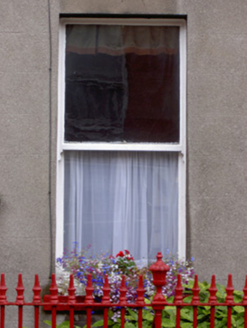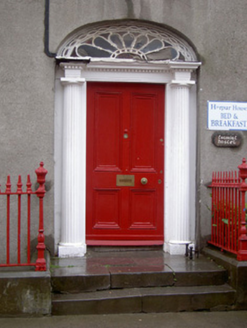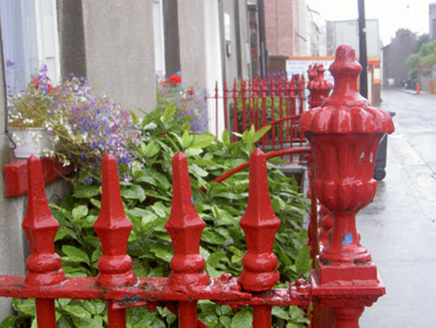Survey Data
Reg No
13619057
Rating
Regional
Categories of Special Interest
Architectural, Artistic
Original Use
House
In Use As
House
Date
1800 - 1840
Coordinates
309111, 275344
Date Recorded
28/07/2005
Date Updated
--/--/--
Description
Attached four-bay three-storey over basement house, c. 1820, now also in use as guest house. Rectangular-plan, single-storey return and lean-to extension c. 1920, to rear (south). Roof hidden behind rendered parapet to north, half hipped slate roof to south, clay ridge tiles, smooth rendered chimneystacks, cast-iron gutters, circular cast-iron downpipes. Smooth rendered ruled-and-lined walling, moulded cornice to parapet. Square-headed window openings, painted stone sills, painted timber one-over-one sliding sash windows, oeuil-de-boeuf window to return, south. Segmental-headed door opening, painted timber Greek Doric surround with fluted columns supporting corniced entablature, leaded fanlight, painted timber door with four flat panels; wrought-iron bootscraper on limestone entrance platform approached by two limestone steps. House fronts onto street, basement area bounded by limestone plinth and cast-iron railings; enclosed gravelled yard to rear (south) bounded by rendered walls, six-bay two-storey roughcast-rendered outbuilding to south, brick surrounds to doors and windows, largely renovated.
Appraisal
This handsomely-proportioned house is a fine example of early-nineteenth-century urban architectural development. A plain but well-balanced façade is enlivened by the finely-detailed Doric door surround and leaded fanlight, creating a strong central emphasis. Attractive cast-iron railings further enhance the overall appearance of the building and it is a notable feature within the William Street streetscape.
