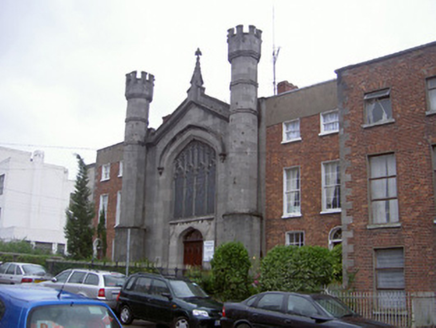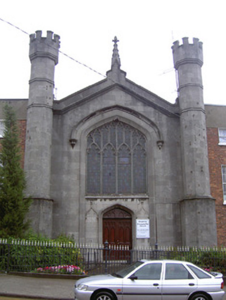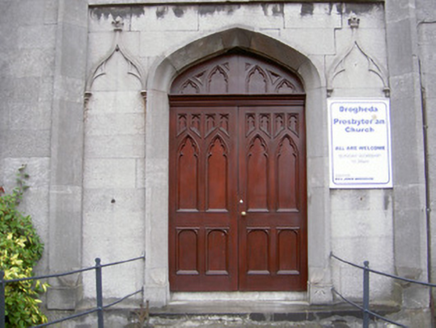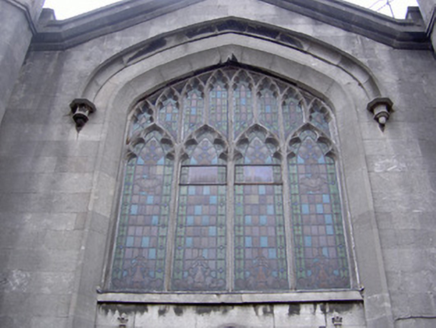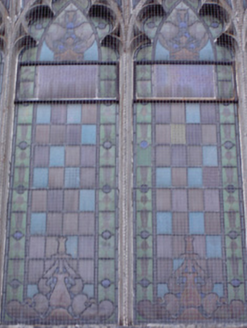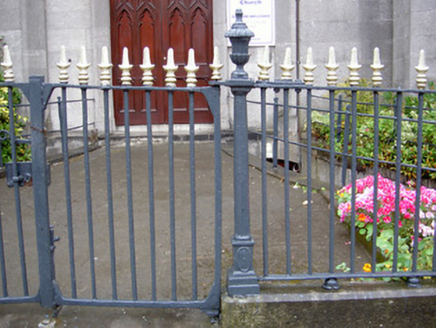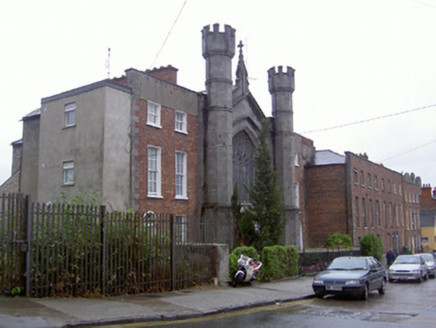Survey Data
Reg No
13619053
Rating
Regional
Categories of Special Interest
Architectural, Artistic, Social
Original Use
Church/chapel
In Use As
Church/chapel
Date
1825 - 1830
Coordinates
309152, 275358
Date Recorded
28/07/2005
Date Updated
--/--/--
Description
Attached single-bay two-storey-over basement Gothic Revival Presbyterian church, built 1827. Gable-fronted west elevation flanked by octagonal turrets. Roof hidden from view behind gable parapet. Tooled ashlar limestone walling, carved limestone string courses, crowning pinnacle to gable, crenellated parapet to turrets. Four-centred arched window opening to first floor, limestone perpendicular tracery, hood moulding, chamfered reveal and leaded stained-glass windows. Pointed arch door opening, flanked by carved ogee-arched tracery panels, chamfered reveals, timber panelled door, wrought-iron bootscraper to limestone entrance platform accessed by limestone step. Segmental-headed door openings to basement, north and south of main entrance, accessed via lateral quadrant stairways, plain-glazed overlights, timber vertically-sheeted doors. Church set back from street front site bounded by limestone plinth wall surmounted by wrought- and cast-iron railings.
Appraisal
Designed by Austin Nicholls in 1827 the style of this building is described by Casey and Rowan as "charming carpenter's Gothic in stone" and the tracery panels flanking the main door are particularly reminiscent of contemporary trends in woodworking. An attractive example of the early-nineteenth century Gothic Revival style the church forms a handsome set piece with the houses to either side and is an eye-catching feature of this predominantly red brick streetscape. A fine stained glass window is of artistic interest.
