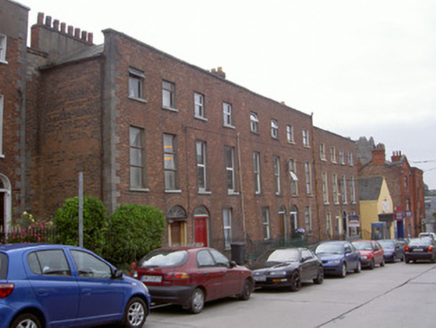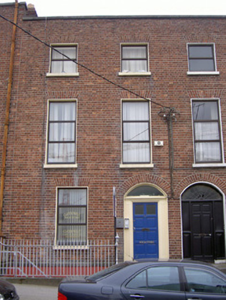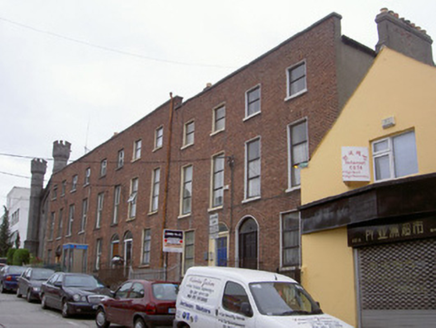Survey Data
Reg No
13619047
Rating
Regional
Categories of Special Interest
Architectural
Original Use
House
In Use As
Office
Date
1780 - 1820
Coordinates
309158, 275320
Date Recorded
15/07/2005
Date Updated
--/--/--
Description
Terraced two-bay three-storey over basement former house, built c. 1800, as a terrace of six with the adjoining houses to the north and south. Now in use as offices. Roof and rainwater goods hidden from view behind brick parapet, red brick corbelled chimneystack. Red brick walling laid in Flemish bond to west elevation, limestone coping to parapet, painted smooth rendered ruled-and-lined walling to basement. Square-headed window openings, painted smooth rendered patent reveals, painted stone sills, uPVC windows. Segmental-headed door opening, painted smooth rendered fluted pilasters, plain-glazed fanlight, painted timber door with six raised-and-fielded panels, plain-glazed panels to upper section; limestone entrance platform approached by four limestone steps. House set back from street, basement area bound by limestone plinth wall surmounted by wrought-iron railings, cast-iron urn newel post.
Appraisal
The elegant proportions of this building are representative of domestic architectural development in Irish towns in the late-eighteenth and early-nineteenth centuries. The group of six, of which this house is an integral part, forms a distinctive unit within the streetscape and helps contribute to its overall character. Simple but attractive railings and original limestone steps add to the buildings overall appearance.





