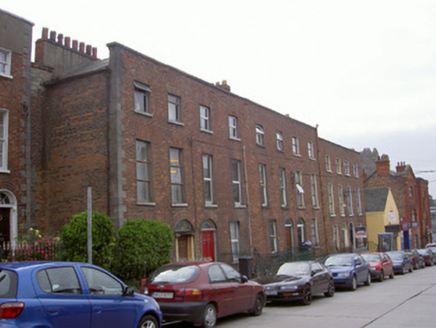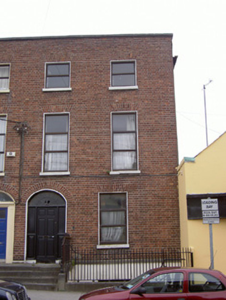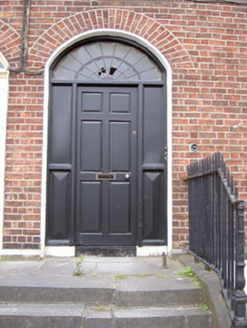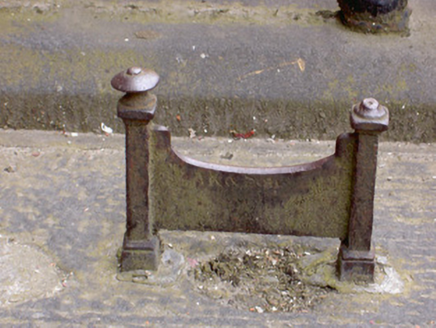Survey Data
Reg No
13619046
Rating
Regional
Categories of Special Interest
Architectural
Original Use
House
In Use As
House
Date
1780 - 1820
Coordinates
309162, 275315
Date Recorded
15/07/2005
Date Updated
--/--/--
Description
End-of-terrace two-bay three-storey over basement house built, c. 1800, as a terrace of six with the adjoining houses to the north. Roof hipped to south, largely hidden by brick parapet, smooth rendered corbelled chimneystack, cast-iron gutter to south. Red brick walling laid in Flemish bond to west elevation, limestone coping to parapet, painted smooth rendered ruled-and-lined walling to basement, smooth render to south elevation. Square-headed window openings, painted smooth rendered patent reveals, painted stone sills, uPVC windows. Segmental-headed door opening, painted smooth rendered patent reveals and soffit, leaded fanlight, sidelights now boarded up, painted timber panelled door; wrought-iron bootscraper on limestone entrance platform approached by four limestone steps. House set back from street, basement area bounded by limestone plinth wall surmounted by wrought and cast-iron railings.
Appraisal
The elegant proportions of this building are representative of domestic architectural development in Irish towns in the late-eighteenth and early-nineteenth centuries. The group of six, of which it is an integral part, forms a distinctive unit within the streetscape and helps contribute to its overall character. The wrought-iron railings which bound the basement area add interest to the architectural character of the building as does the wrought-iron bootscraper, an important survival as those of many neighbouring buildings have been lost.







