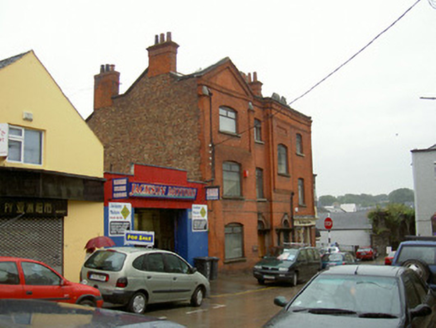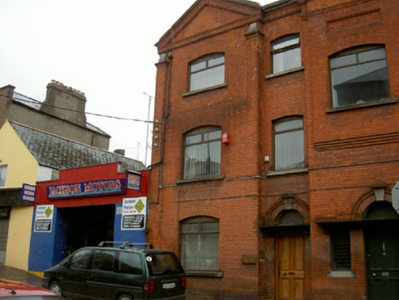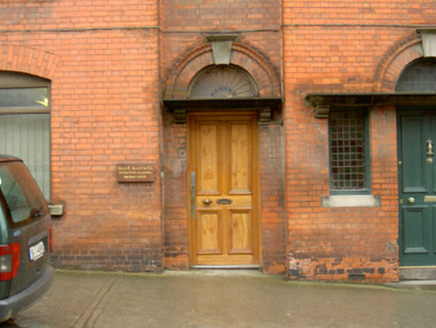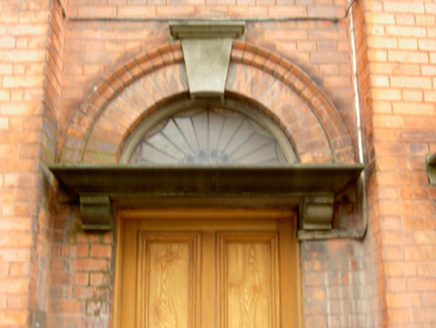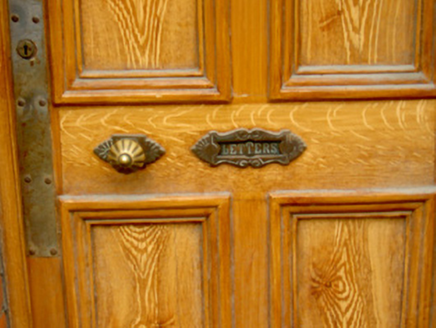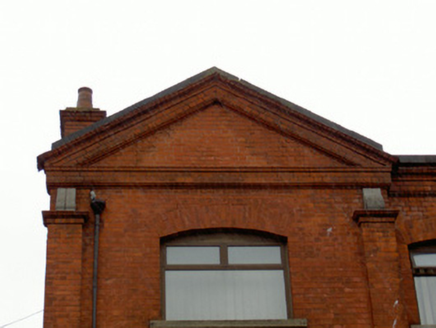Survey Data
Reg No
13619045
Rating
Regional
Categories of Special Interest
Architectural, Artistic
Original Use
House
In Use As
Office
Date
1900 - 1920
Coordinates
309166, 275294
Date Recorded
29/07/2005
Date Updated
--/--/--
Description
Attached two-bay three-storey former house, built c. 1910, as a group with the adjoining building to the south. Now in office use. Lean-to return to east, pedimented gable-fronted breakfront to north of west elevation. Pitched slate roofs hidden by pediment of breakfront and parapet wall, clay ridge tiles, circular cast-iron downpipe, red brick corbelled chimneystacks, limestone coping to pediment and parapet. Red brick walling laid in English bond, brick pilasters flank third floor of pedimented breakfront surmounted by limestone brackets and moulded brick cornice and brick pediment. Segmental-headed window opening, tooled limestone sills, uPVC casement windows. Round-headed door opening, moulded brick arch, limestone keystone, carved stone cornice supported by console brackets, leaded spider-web stained glass fanlight, timber door with four flat panels. Street fronted.
Appraisal
This fine, early-twentieth century, red brick building, close to the corner of one of Drogheda's main streets, was built along with its neighbour to the south to form a prominent feature on the streetscape. The pedimented breakfront and elegant entrance door with delicate fanlight are interesting features.
