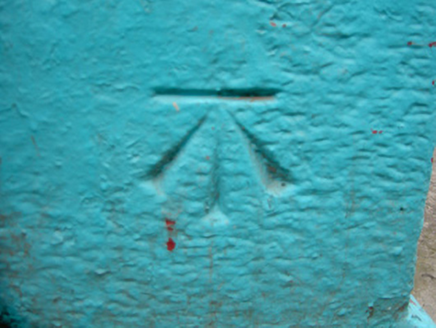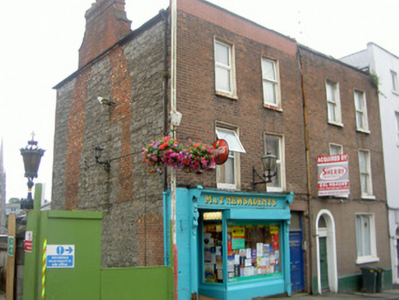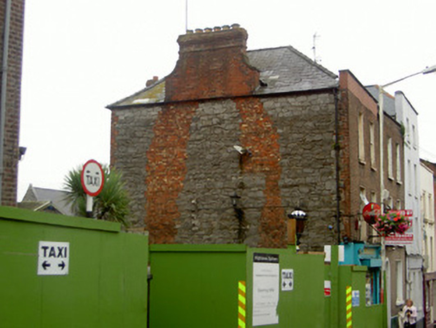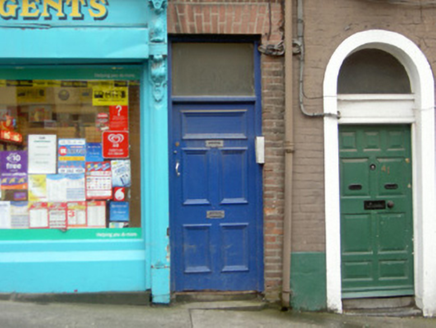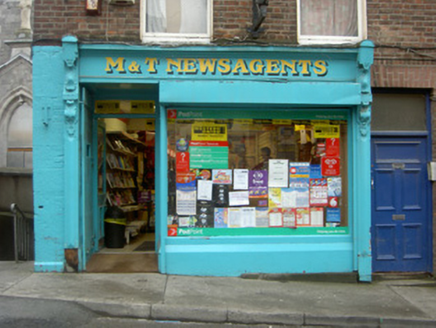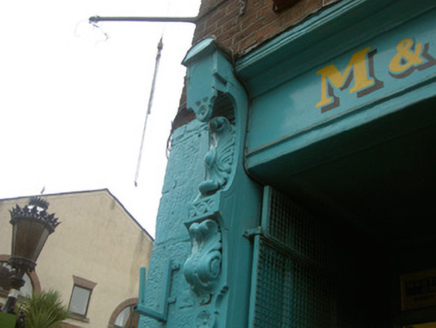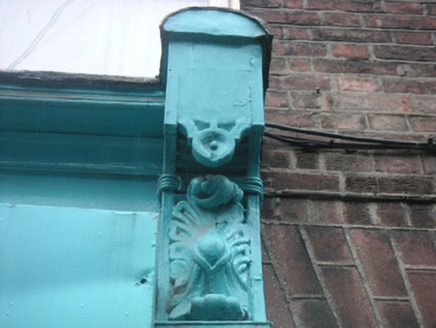Survey Data
Reg No
13619042
Rating
Regional
Categories of Special Interest
Architectural, Artistic, Technical
Original Use
House
In Use As
Shop/retail outlet
Date
1780 - 1820
Coordinates
309054, 275204
Date Recorded
29/07/2005
Date Updated
--/--/--
Description
Attached two-bay three-storey house, built c. 1800, now also in commercial use. Timber shopfront to ground floor. Hipped slate roof, clay ridge and hip tiles, hidden by parapet with coping stones, red brick shouldered corbelled chimneystack, cast-iron gutters to east elevation, circular cast-iron downpipes. Red brick walling laid in Flemish bond, painted tooled stone quoins to north-east ground floor corner containing carved benchmark; random rubble stone and red brick walling to east elevation; cast-iron light fixtures to north and east elevations. Square-headed window openings, painted smooth rendered patent reveals, painted stone sills, uPVC windows. Square-headed door opening, plain-glazed overlight, painted timber door with five flat panels to west of shopfront. Painted timber shopfront, painted smooth rendered stall-riser surmounted by large display window and door, flanked by pilasters surmounted by elaborate console brackets, painted timber fascia and cornice. Street fronted.
Appraisal
Located on Laurence Street, the heart of historic Drogheda, this building has evolved over the centuries. The shopfront is also an attractive addition to the structure, though altered over time, it retains the elaborately carved timber console brackets that are finely detailed and have been produced by skilled craftsmanship. The presence of benchmark shows an interesting historical relationship with this building and the Ordnance Survey.
