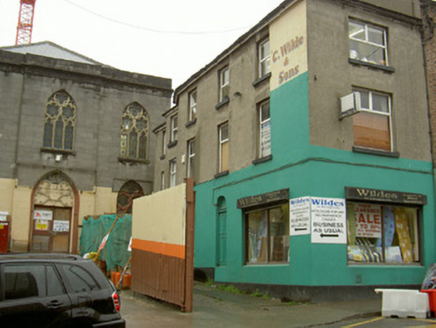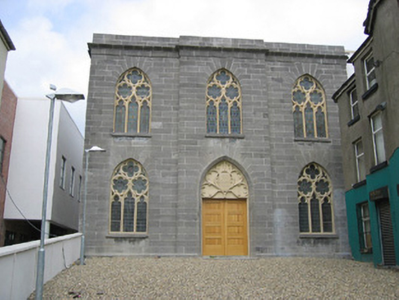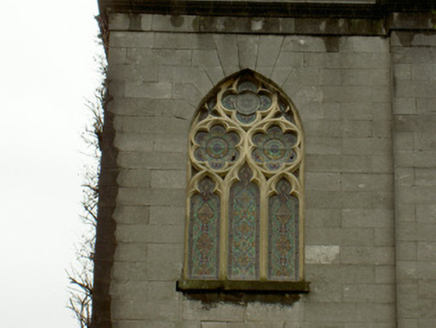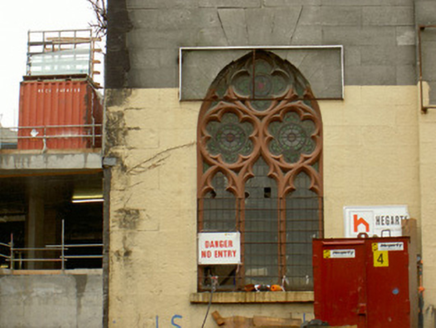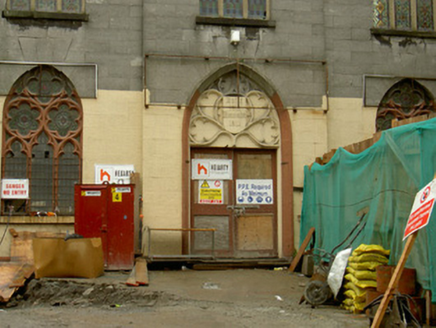Survey Data
Reg No
13619026
Rating
Regional
Categories of Special Interest
Architectural, Artistic, Social
Previous Name
Drogheda Methodist Church
Original Use
Church/chapel
Date
1810 - 1815
Coordinates
309032, 275251
Date Recorded
29/07/2005
Date Updated
--/--/--
Description
Detached three-bay two-storey ashlar limestone former Methodist church with central breakfront, dated 1811, restored 1911 and 2005. Hipped slate roof behind parapet, cast-iron gutters, circular cast-iron downpipes. Ashlar limestone walling, cornice course to parapet, painted ashlar limestone to ground floor. Pointed arch window openings, ashlar voussoirs, limestone sills, geometric sandstone tracery windows with leaded stained glass lights. Pointed arch door opening, ashlar voussoirs, sandstone geometric tracery overlight, temporary timber doors. Set back from Laurence Street.
Appraisal
The former Methodist Church continues to present a handsome façade, attractively set back from busy Laurence Street. The renovations of 1911 are probably responsible for the engaging tracery windows which contribute so much to the church's appeal. It is representative of the religious diversity of Drogheda in the nineteenth century and a vital part of the town's architectural legacy.
