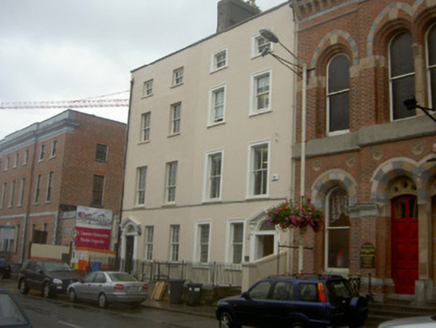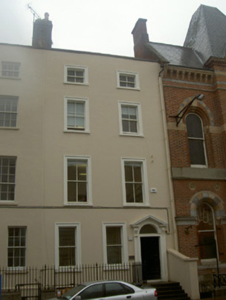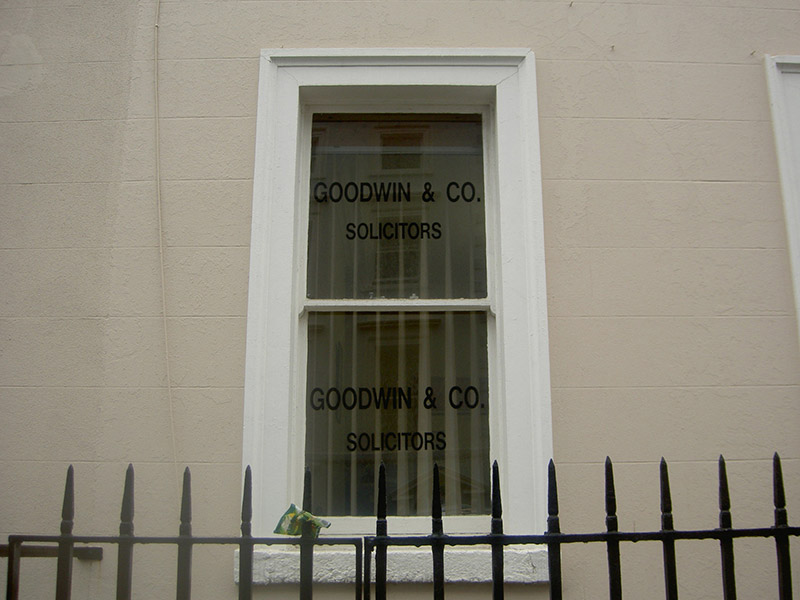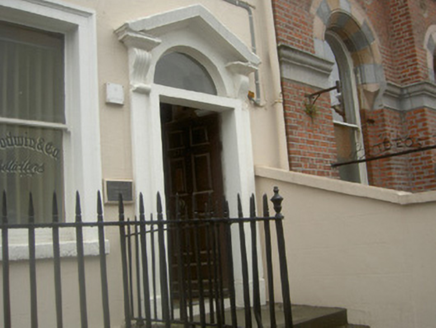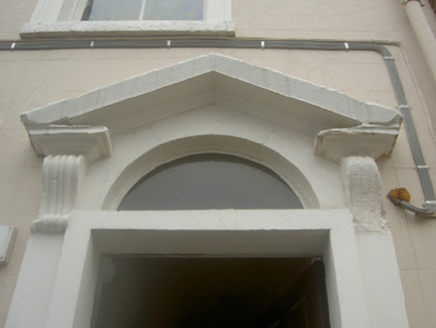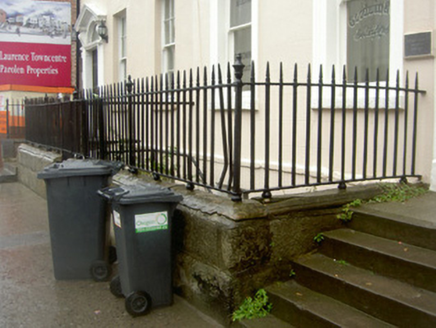Survey Data
Reg No
13619022
Rating
Regional
Categories of Special Interest
Architectural, Artistic
Original Use
House
In Use As
House
Date
1780 - 1820
Coordinates
309120, 275271
Date Recorded
28/07/2005
Date Updated
--/--/--
Description
Attached two-bay four-storey over basement house, built c. 1800, as a pair with the adjoining house to the west. Return to north. Now also in use as offices. Pitched slate roof behind parapet, smooth rendered corbelled chimneystack, gutter hidden by parapet, circular cast-iron downpipe, stone coping to parapet. Painted smooth rendered ruled-and-lined walling, painted stone plinth course. Square-headed window openings, painted moulded smooth rendered surrounds, painted stone sills, painted timber two-over-two sliding sash windows, one-over-one sliding sash windows to ground floor. Round-headed door opening, painted stone pilasters surmounted by scrolled console brackets supporting broken-bed pediment, plain-glazed fanlight, painted timber door with six raised-and-fielded panels, limestone steps lead to entrance. Basement area bounded to south by granite plinth wall surmounted by wrought-iron railings, urn newel posts, gate to basement. Street fronted.
Appraisal
This Georgian houses, built as one of a pair with its neighbour to the west, has retained many original features, most notably the panelled door and attractive door surround with scroll console brackets and broken bed pediment. These buildings compliment their neighbours and form an attractive grouping on the historic streetscape. Laurence Street contains some particularly fine examples of Irish architecture from various eras and of differing designs which make a valuable addition to the heritage of Drogheda.
