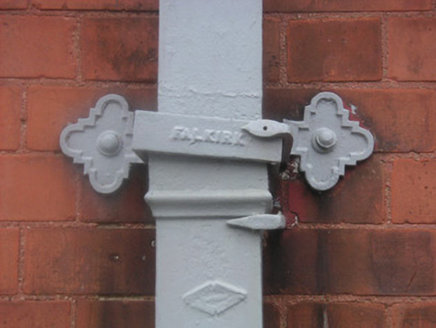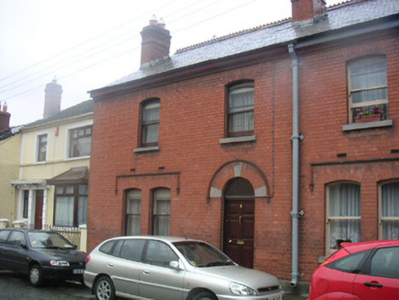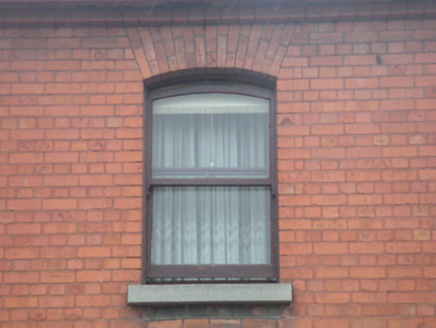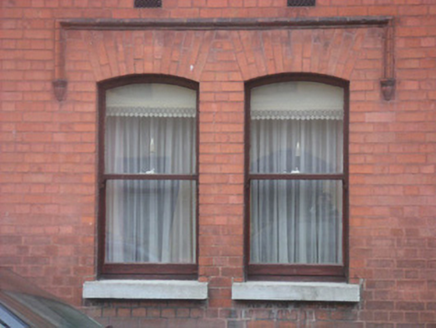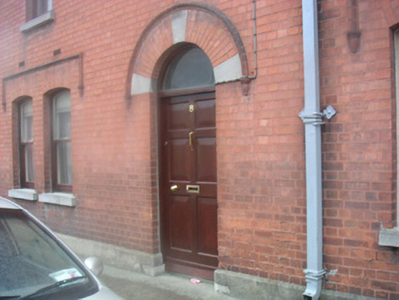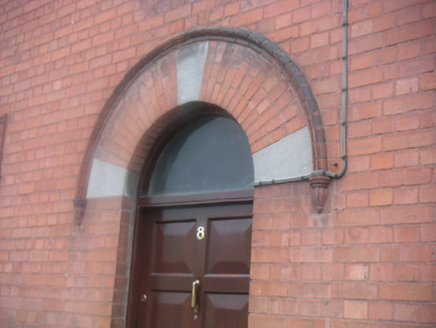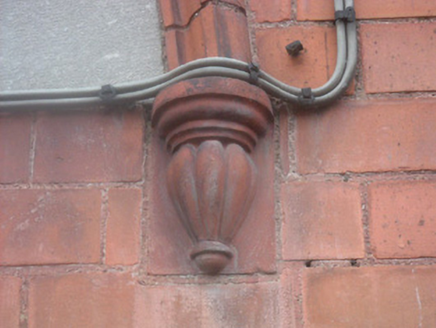Survey Data
Reg No
13619016
Rating
Regional
Categories of Special Interest
Architectural, Artistic
Original Use
House
In Use As
House
Date
1890 - 1910
Coordinates
309236, 275319
Date Recorded
28/07/2005
Date Updated
--/--/--
Description
Attached two-bay two-storey house, built c. 1900, as a pair with the adjoining house to the east. Return to north. Pitched slate roof, crested clay ridge tiles, red brick corbelled chimneystack, cast-iron gutters supported on painted timber eaves board, red brick corbelled course to eaves, square-profiled cast-iron downpipe and brackets. Red brick walling laid in English bond, projecting stone plinth to south elevation, roughcast-rendered walling to west elevation. Segmental-headed window openings, stone sills, painted timber one-over-one sliding sash windows; paired window openings to ground floor with hood-moulding and label stops. Round-headed door opening, hood moulding, label stops, limestone voussoirs to arch, plain-glazed fanlight, timber panelled door. Street fronted.
Appraisal
This house was built as one of a pair with its neighbour to the east. The retention of many original features enlivens the structure. The use of stone detailing seen on the door opening and the moulded brick hood-mouldings with attractive label stops enhance the ground floor windows and entrance door. The house, along with its neighbour, forms an attractive pair which makes a positive addition to the streetscape.
