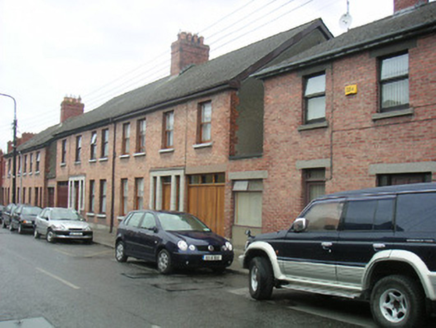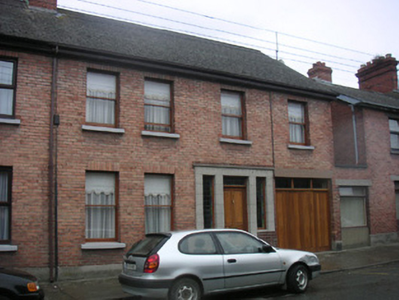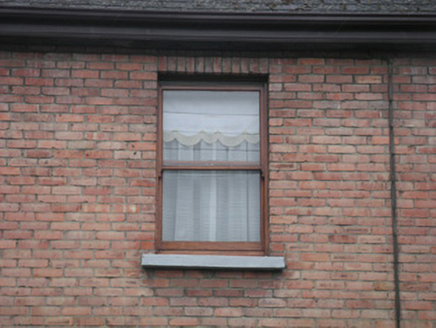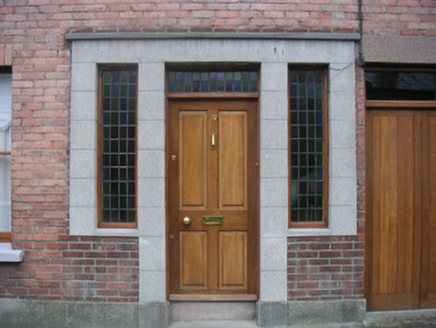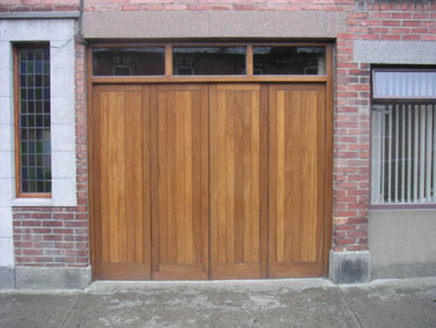Survey Data
Reg No
13619013
Rating
Regional
Categories of Special Interest
Architectural
Original Use
House
In Use As
House
Date
1920 - 1940
Coordinates
309295, 275350
Date Recorded
28/07/2005
Date Updated
--/--/--
Description
Semi-detached four-bay two-storey house with integral garage, built c. 1930, as a pair with the adjoining house to the west. Return to north. Pitched slate roof, clay ridge tiles, red brick corbelled chimneystack, moulded cast-iron gutter supported on painted timber eaves board. Red brick walling laid in Stretcher bond, projecting stone plinth to south elevation, smooth rendered ruled-and-lined walling to east elevation. Square-headed window openings, painted stone sills, painted timber one-over-one sliding sash windows. Square-headed door opening, ashlar limestone surround, stained glass sidelights and overlight, timber panelled door; square-headed carriage arch, soldiered brick arch, overlight, timer vertically-sheeted doors. Street fronted.
Appraisal
This house, located on Cord Street, has retained its original proportion and design. Built as one of a pair, with its neighbour to the west, the house continues to play a positive role in the streetscape.
