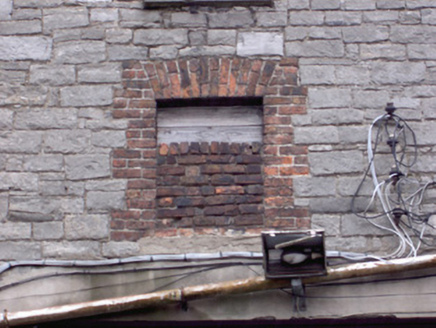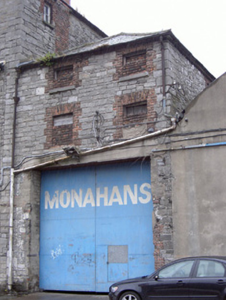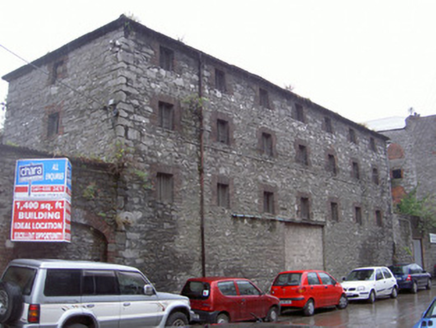Survey Data
Reg No
13619004
Rating
Regional
Categories of Special Interest
Architectural, Technical
Original Use
Mill (water)
Date
1820 - 1840
Coordinates
309377, 275268
Date Recorded
29/07/2005
Date Updated
--/--/--
Description
Attached two-bay three-storey former mill building, built c. 1830, no longer in use. L-plan, seven-bay three-storey block to rear of site (north), integral carriage opening to south. Hipped slate roof, cast-iron gutters on corbelled eaves course, circular cast-iron downpipes, some uPVC rainwater goods. Squared roughly coursed limestone walling. Square-headed window openings, tooled limestone sills, red brick block-and-start surrounds, windows now blocked-up. Square-headed carriage opening, concrete lintel, metal-sheeted double doors. Fronts directly onto Merchant's Quay and Drogheda port to south. Five-storey warehouse building, c. 1840, attached to west, single-storey barrel-vaulted warehouse building, c. 1960, attached to east.
Appraisal
This former corn and flour mill building displays the balanced proportions and fine masonry detailing that are typical of nineteenth century architectural developments. As part of a streetscape composed largely of similar buildings it represents a fundamental part of the industrial and architectural heritage of Drogheda and acts as a reminder of the town's former importance as a major trade centre.





