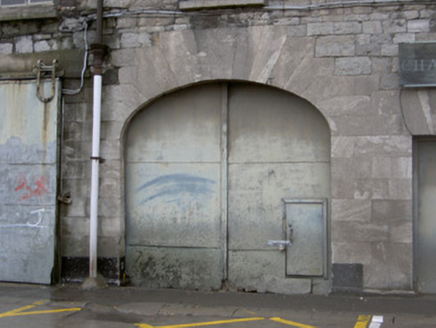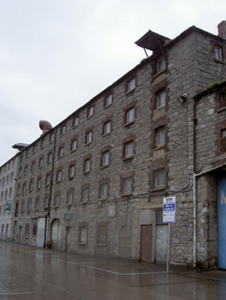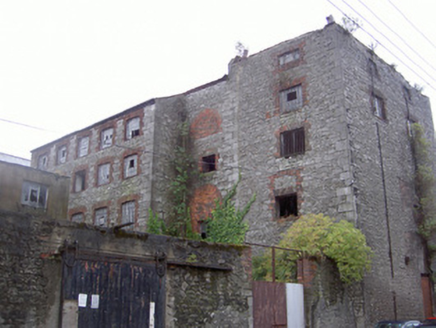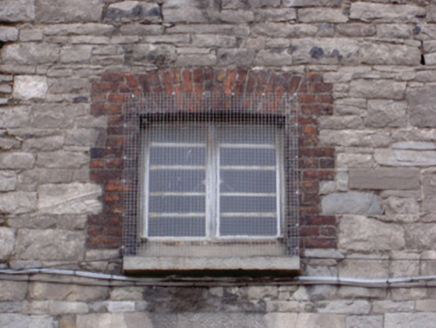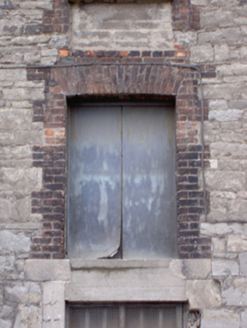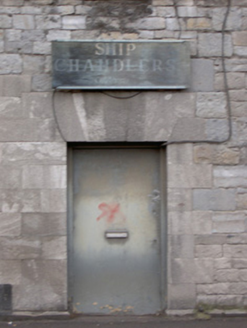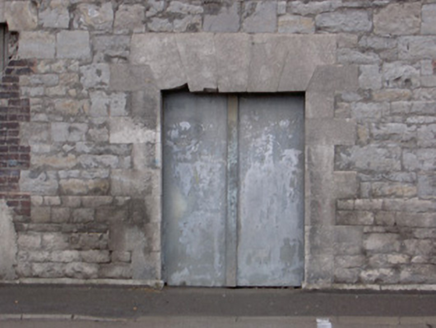Survey Data
Reg No
13619003
Rating
Regional
Categories of Special Interest
Architectural, Technical
Original Use
Store/warehouse
Date
1820 - 1840
Coordinates
309352, 275256
Date Recorded
29/07/2005
Date Updated
--/--/--
Description
Attached eleven-bay five-storey former mill, built c. 1830, no longer in use. Irregular plan, integral carriage opening to central bay on ground floor south elevation, five-bay side elevations (east and west), two-bay five-storey block attached to rear (north). Hipped slate roof, cast-iron and some replacement uPVC rainwater goods, projecting timber canopies to east and west end bays. Squared limestone rubble stone walling, ashlar limestone block-and-start quoins. Camber-headed window openings, red brick block-and-start surrounds, tooled limestone and concrete sills, multiple-pane metal casement windows, some later replacements; camber-headed loading bays to first floor on east and west end bays. Square-headed door openings, ashlar limestone block-and-start surrounds, metal-sheeted doors; segmental-headed carriage arch, ashlar limestone surround, metal-sheeted double doors; painted timber sign to eastern door. Fronts directly onto Merchant's Quay and Drogheda port to south. Nineteenth-century mill buildings attached to east and west.
Appraisal
This handsome former corn and flour mill displays the balanced proportions and fine detailing typical of nineteenth century architectural developments. Part of a streetscape composed largely of similar buildings it represents a fundamental part of the industrial and architectural heritage of Drogheda and acts as a reminder of the town's former importance as a major trade centre.
