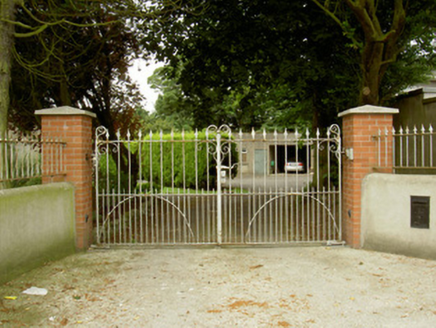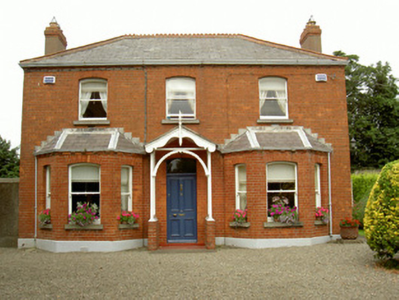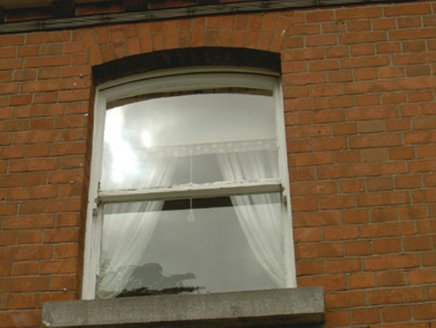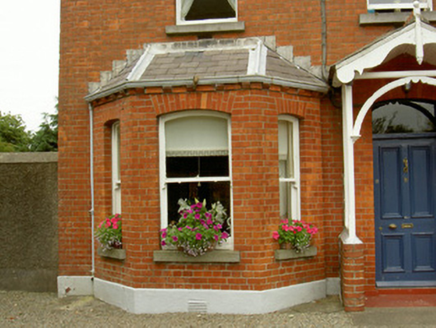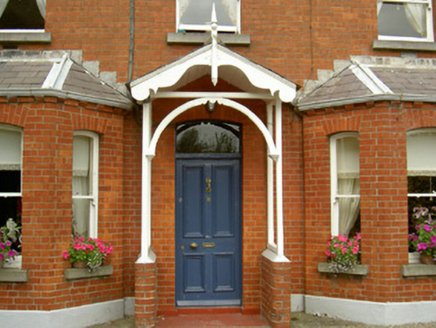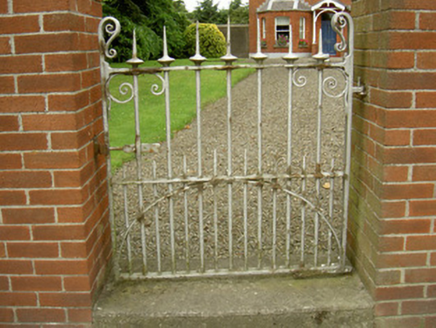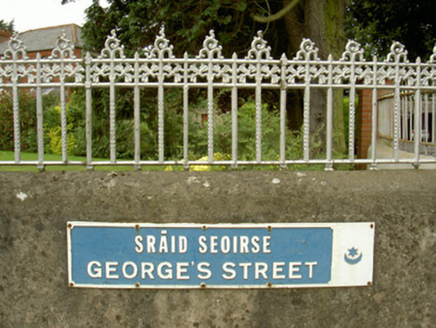Survey Data
Reg No
13618048
Rating
Regional
Categories of Special Interest
Architectural, Artistic
Original Use
House
In Use As
House
Date
1900 - 1920
Coordinates
308504, 275659
Date Recorded
15/07/2005
Date Updated
--/--/--
Description
Detached three-bay two-storey house, built c. 1910, canted bay windows to ground floor east elevation, central pitched roofed entrance porch to east, two-storey flat-roofed extension to rear (west) c. 1950. Hipped slate roof, terracotta crested ridge tiles, rendered chimneystacks with red brick corbelled course, moulded cast-iron gutters on red brick corbelled eaves, circular cast-iron downpipes. Red brick walling laid in English bond, painted smooth rendered plinth course, roughcast-rendered walling to north and south elevations. Segmental-headed window openings, limestone sills, painted timber one-over-one sliding sash windows, canted bay windows to north and south of east elevation with hipped slate roofs. Square-headed door opening, gabled painted timber central canopy with pitched slate roof, painted timber bargeboards and finial, supported painted timber columns surmounting red brick base; painted timber door with four flat panels, plain-glazed overlight. Approached via gravel path from street, set in large gardens, bounded by cast-iron railings mounted on smooth rendered plinth wall, red brick piers containing cast-iron pedestrian gate, vehicular gate to north flanked by smooth rendered quadrants, red brick piers.
Appraisal
This handsome house is a fine example of the Edwardian building style. Harmonious proportion and high-quality materials combine to create a solid and attractive structure which is enhanced by details such as the gabled porch. Set in its own grounds it presents an area of calm on a busy road.
