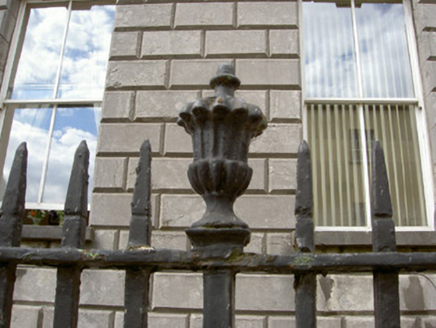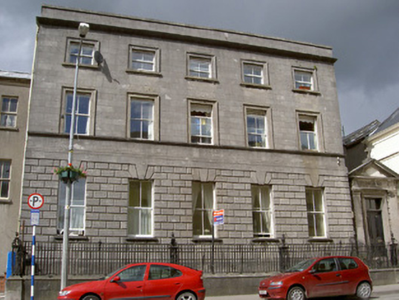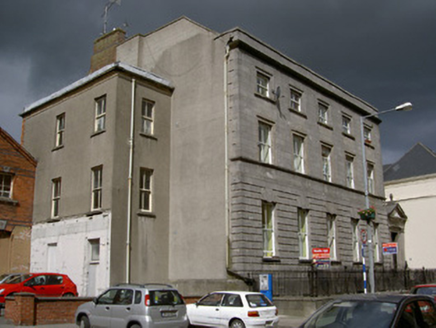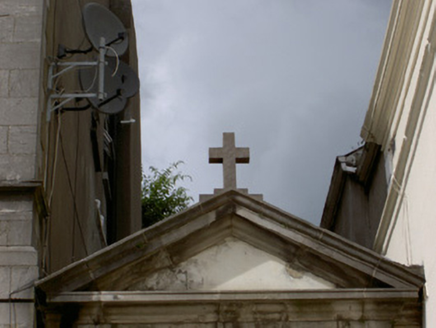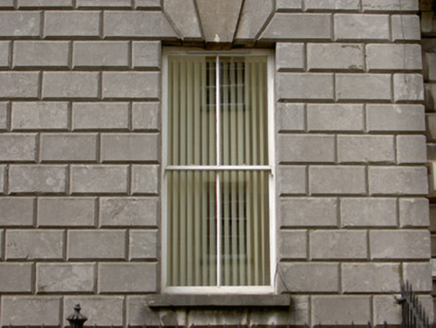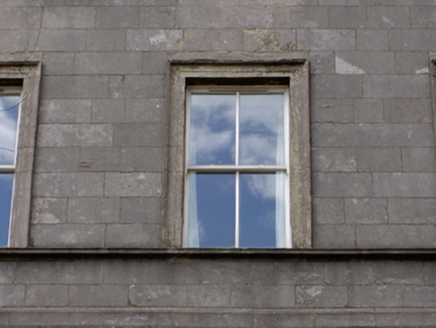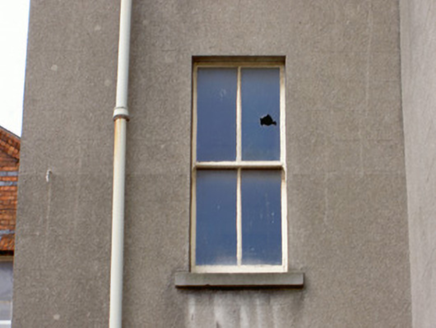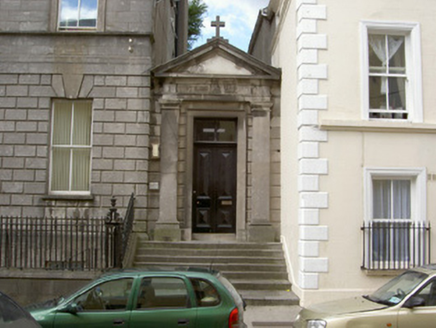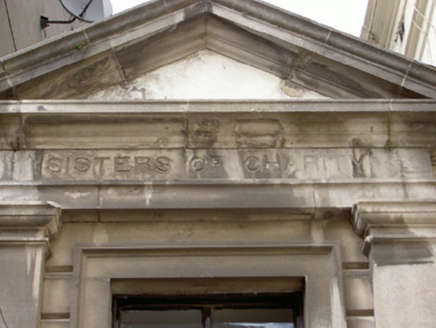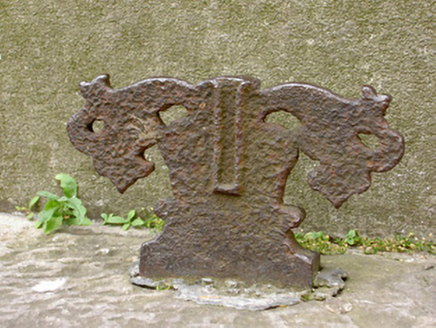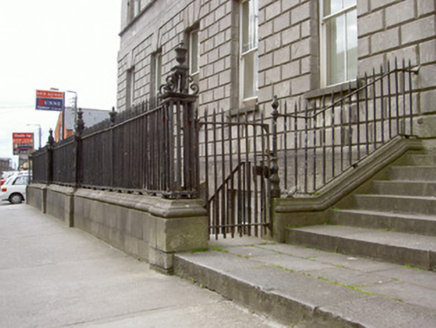Survey Data
Reg No
13618046
Rating
Regional
Categories of Special Interest
Architectural, Artistic, Social
Previous Name
Convent of the Sisters of Charity
Original Use
House
Historical Use
Convent/nunnery
In Use As
Apartment/flat (converted)
Date
1720 - 1740
Coordinates
308787, 275314
Date Recorded
04/07/2005
Date Updated
--/--/--
Description
Detached five-bay three-storey over basement stone and rendered former convent, built c. 1730, later used as convent, now in use as apartments. Rectangular-plan, single-storey pedimented entrance porch to south-east, single-bay three-storey flat-roofed wing to west. Pitched roof hidden by parapet, red brick corbelled chimneystack, gutter hidden by parapet, circular cast-iron downpipes; tooled limestone verge coping with cross finial to porch. Tooled ashlar limestone walling to basement, channelled walling to ground floor and porch, ashlar limestone walling to first and second floors, continuous sill course to first floor windows, cornice and stone coping to parapet; smooth rendered ruled-and-lined walling to east and west elevations and western wing. Square-headed window openings, tooled limestone sills, tooled stone architraves to first and second floors south elevation, painted timber two-over-two sliding sash windows. Square-headed door opening flanked by Doric pilasters supporting frieze with inscription, surmounted by ashlar limestone triangular pediment, painted timber door with four raised panels, plain-glazed overlight; cast-iron bootscraper to limestone entrance platform accessed by limestone steps. Fronts directly onto street, basement area accessed by limestone steps, bounded by ashlar limestone plinth wall, tooled stone coping surmounted by wrought-iron railings with cast-iron urn finials newel posts.
Appraisal
This robust and substantial house is an example of the Italianate palazzo style house that was fashionable in the late seventeenth and early eighteenth century. It exhibits high quality workmanship in the execution of its stonework. The survival of older sliding sash windows to the western wing provides an interesting detail.
