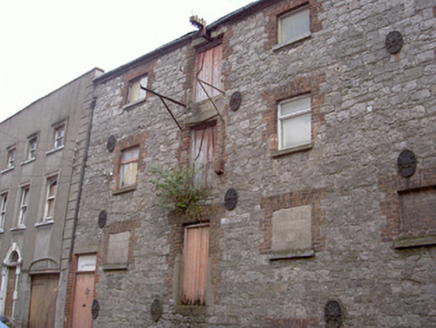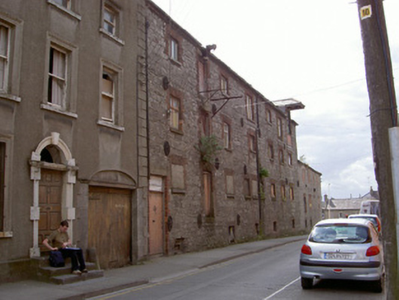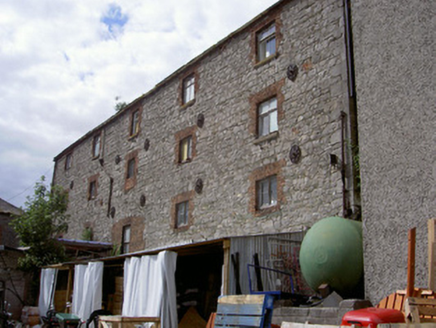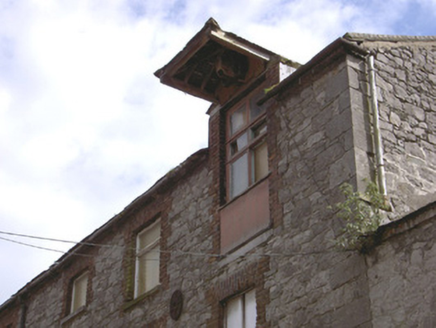Survey Data
Reg No
13618038
Rating
Regional
Categories of Special Interest
Architectural, Technical
Original Use
Store/warehouse
In Use As
Store/warehouse
Date
1820 - 1860
Coordinates
308568, 275337
Date Recorded
04/07/2005
Date Updated
--/--/--
Description
Attached seven-bay four-storey warehouse, built c. 1840. Pitched slate roof, projecting hipped roof with winch over loading bay to west of north elevation, clay ridge and hip tiles, cast-iron gutters supported on corbelled brick eaves course, circular cast-iron downpipes. Random rubble stone walling, dressed limestone block-and-start quoins, tie beam plates at ground, first and second floor. Square-headed window openings, red brick block-and-start surrounds, dressed limestone sills, painted timber casement windows; ground and first floor windows to north elevation bricked- or boarded-up; segmental-headed windows openings to ground floor, south elevation. Square-headed door opening to north elevation, red brick surrounds, boarded overlight, painted timber vertically-sheeted door, square-headed loading bays, red brick block-and-start surrounds, painted timber vertically-sheeted double doors. Hoist and pulley mechanisms projecting from north elevation. Street fronting to north, carpark to south.
Appraisal
This robust warehouse survives as a reminder of the industrial activity in Drogheda in the nineteenth century. Although located on a prominent town centre site the scale of the building and fenestration pattern are in keeping with the domestic scale of the neighbouring residential terraces. The surviving industrial remnants of pulleys and winches add to the interest and character of the building.







