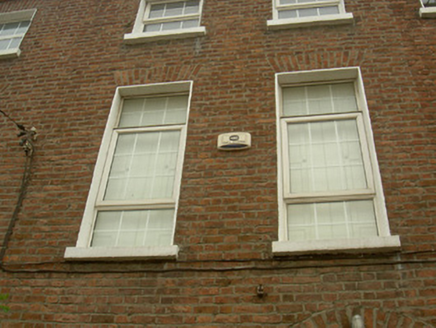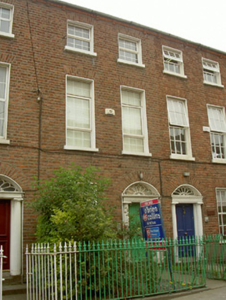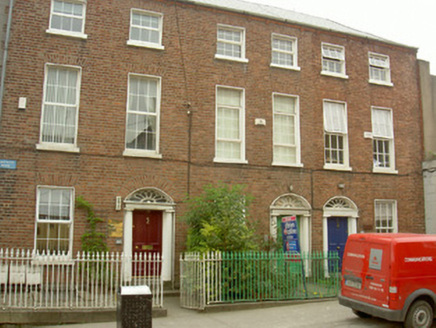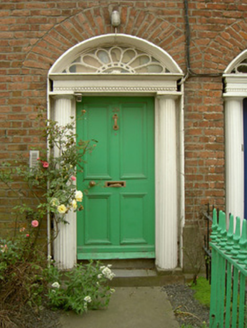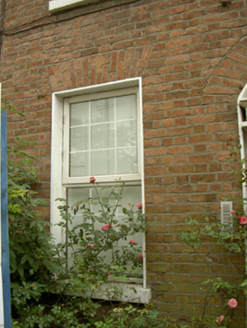Survey Data
Reg No
13618035
Rating
Regional
Categories of Special Interest
Architectural, Artistic
Original Use
House
In Use As
Office
Date
1800 - 1840
Coordinates
308620, 275314
Date Recorded
08/07/2005
Date Updated
--/--/--
Description
Terrace two-bay three-storey over basement former house, built c. 1820, as a group of three with the adjoining houses to the east and west. Now in use as offices. Pitched artificial slate roof, half-hipped roof to rear, rendered chimneystack, aluminium rainwater goods. Red brick walling laid in Flemish bond, random rubble stone wall to south elevation. Square-headed window openings, painted smooth rendered patent reveals, painted tooled stone sills, uPVC windows. Segmental-headed door opening, painted timber engaged fluted Doric columns supporting dentil frieze, cornice and decorative petal fanlight, painted timber door with four flat panels; two limestone steps to entrance. Front site bounded by limestone plinth wall surmounted by cast-iron railings. Street fronted.
Appraisal
This building, which is part of a small early-nineteenth-century terrace on Fair Street, maintains its original proportion and form along with many original and early features which add to its character and architectural interest. An example of such features is the fine entrance door with Doric surround and its fanlight. This building is of integral importance to the terrace and makes a positive contribution to the Drogheda streetscape.
