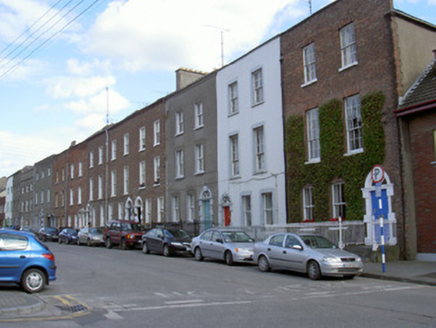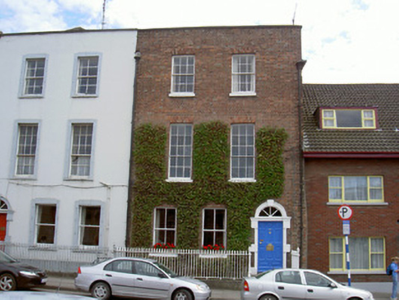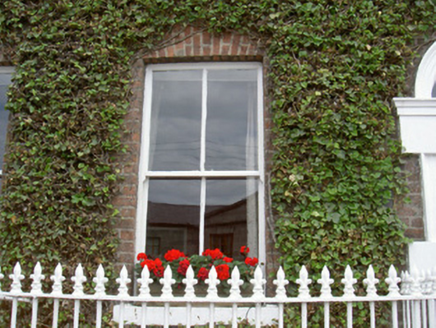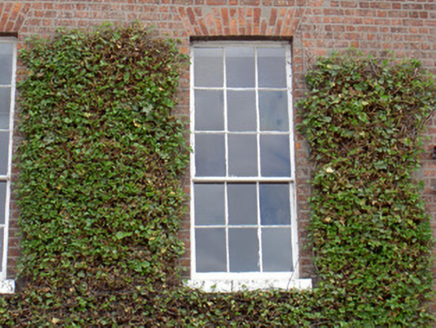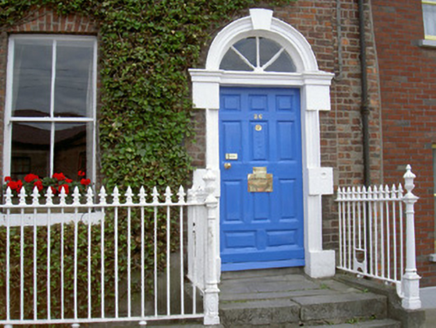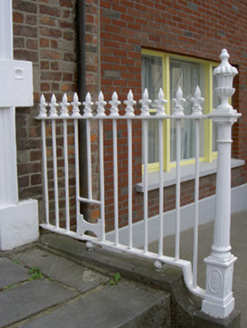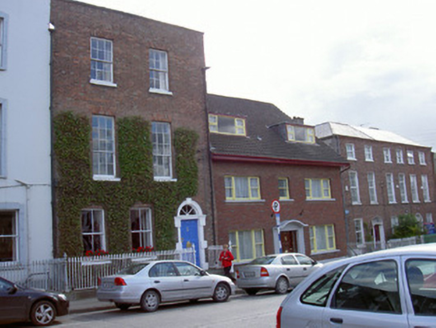Survey Data
Reg No
13618033
Rating
Regional
Categories of Special Interest
Architectural, Artistic
Original Use
House
In Use As
Office
Date
1760 - 1800
Coordinates
308646, 275310
Date Recorded
04/07/2005
Date Updated
--/--/--
Description
Attached two-bay three-storey over basement former house, built c. 1780, as a pair with the adjoining house to the east. Now in use as office. Roof not visible, hidden by parapet, half-hipped slate roof to rear (south) elevation, chimneystack not visible, gutters hidden by parapet, circular cast-iron downpipes. Red brick walling laid in Flemish bond, smooth rendered walling to basement, smooth rendered ruled-and-lined walling to south and west elevations. Square-headed window openings, painted stone sills, painted timber two-over-two sliding sash windows to ground floor, nine-over-six to first floor, six-over-six to second floor. Round-headed door opening, painted stone Gibbsian surround, spoked timber fanlight, painted timber door with eleven raised-and-fielded panels, brass door furniture; limestone entrance platform approached by three limestone steps, integral wrought-iron bootscraper to railings flanking entrance platform. Basement area bounded by limestone plinth wall surmounted by wrought-iron railings with cast-iron enrichments and urn newel posts. House fronts directly onto street.
Appraisal
This property is a handsome example of a red brick townhouse dating to the late-eighteenth century. Composed of graceful proportions and with many of its original features, including much of its fenestration, the attractive entrance way with Gibbsian door surround, panelled door, simple fanlight, limestone entrance platform and integral bootscraper, it is worthy of particular note. As part of a group of similar houses this structure makes a valuable contribution to this historic streetscape and the architectural heritage of Drogheda.
