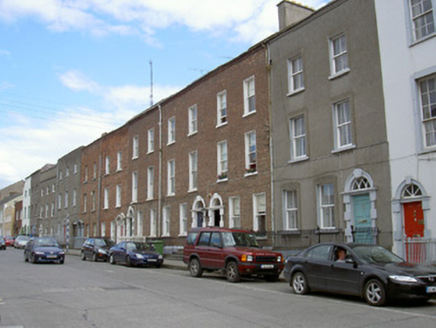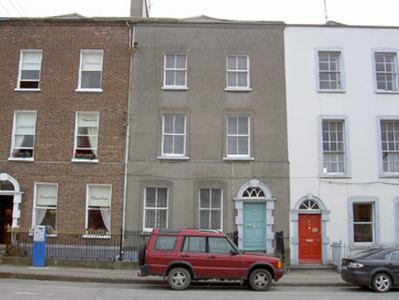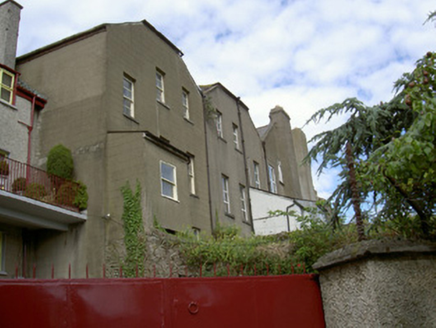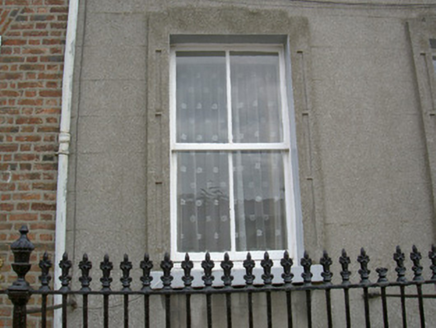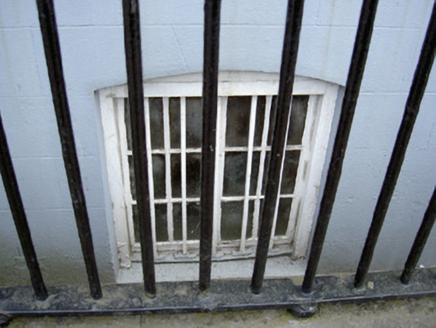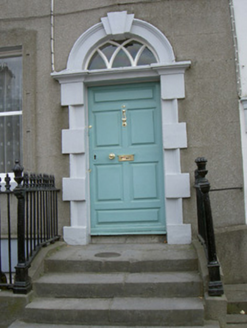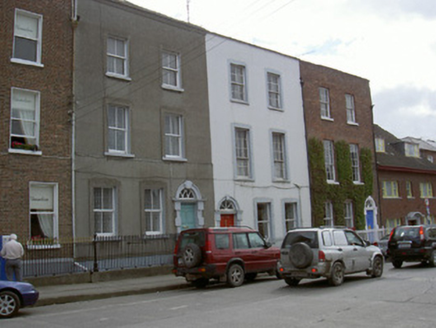Survey Data
Reg No
13618031
Rating
Regional
Categories of Special Interest
Architectural, Artistic
Original Use
House
In Use As
House
Date
1790 - 1810
Coordinates
308660, 275306
Date Recorded
04/07/2005
Date Updated
--/--/--
Description
Terraced two-bay three-storey over basement house, built c. 1800, as a terrace of four with the adjoining buildings to the east. Hipped slate roof running perpendicular to street, clay ridge and hip tiles, smooth rendered chimneystack, half-round metal gutter at corbelled eaves course, circular cast-iron downpipes. Smooth rendered ruled-and-lined walling, painted smooth rendered ruled-and-lined walling to basement. Square-headed window openings, smooth rendered architraves with recessed panels, painted reveals, painted stone sills, painted timber two-over-two sliding sash windows; segmental-headed window openings to basement, painted metal multiple-pane casement windows. Round-headed door opening, painted stone Gibbsian surround, timber geometric fanlight, painted timber door with six raised-and-fielded panels, brass door furniture, limestone entrance platform accessed by four limestone steps. Basement area bounded by limestone plinth surmounted by wrought-iron railings with cast-iron fleur-de-lis finials. Street fronted.
Appraisal
This property represents a fine example of a townhouse at the turn of the eighteenth century. Though altered over time the house has retained its Georgian proportion and composition. The Gibbsian door surround and original fanlight are of particular note. As part of a group of similar dated properties the house reflects the prosperity of Drogheda during the late-eighteenth and early-nineteenth centuries.
