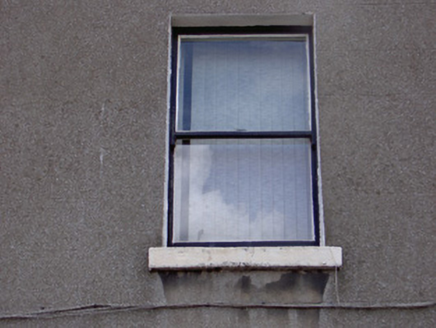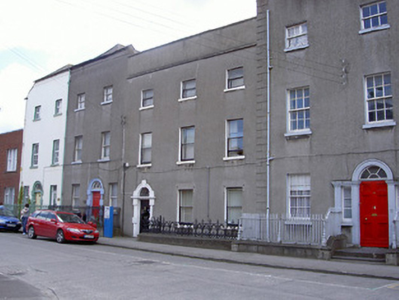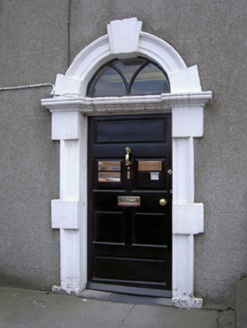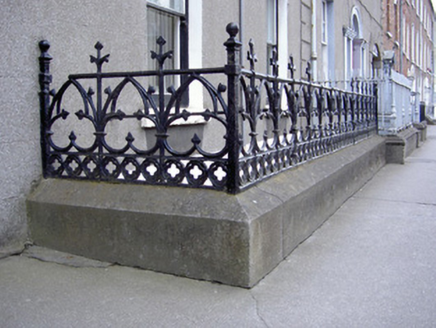Survey Data
Reg No
13618024
Rating
Regional
Categories of Special Interest
Architectural, Artistic
Original Use
House
In Use As
Surgery/clinic
Date
1760 - 1800
Coordinates
308713, 275300
Date Recorded
04/07/2005
Date Updated
--/--/--
Description
Attached three-bay three-storey over basement former house, built c. 1780, now used as surgery. Roof and rainwater goods concealed behind parapet wall. Smooth rendered ruled-and-lined walling, stone string course to base of parapet, stone coping to parapet, painted smooth rendered walling to basement. Square-headed window openings, painted smooth render reveals, painted stone sills, painted timber one-over-one sliding sash windows, painted timber casement windows with mild steel grilles to basement. Round-headed door opening, painted stone Gibbsian door surround, plain-glazed fanlight, painted timber door with six raised-and-fielded panels. Basement area bounded by chamfered limestone plinth wall surmounted by decorative cast-iron railings. House fronts directly onto street.
Appraisal
This fine Georgian mid-terrace house has many defining mid-eighteenth-century characteristics including the window proportions, door surround and simple fanlight. As part of a group of similar dated properties, the building reflects the eighteenth-century development and prosperity of Drogheda.







