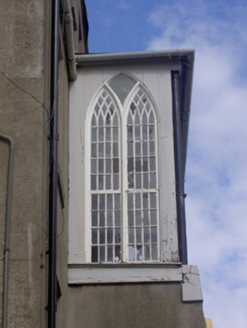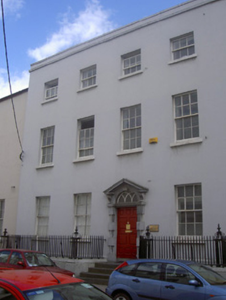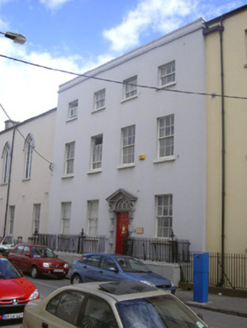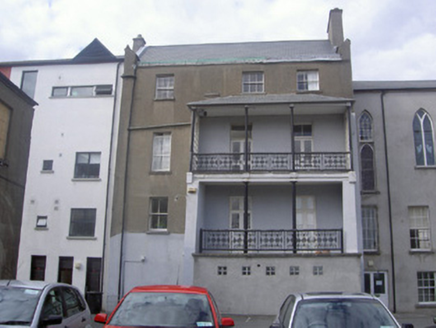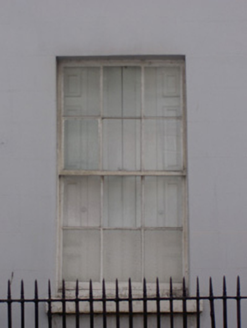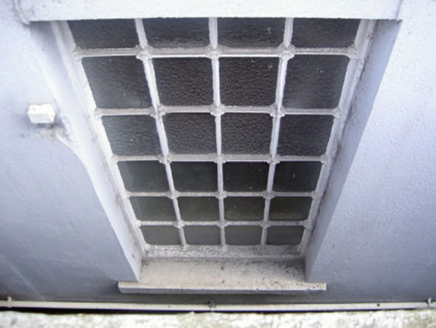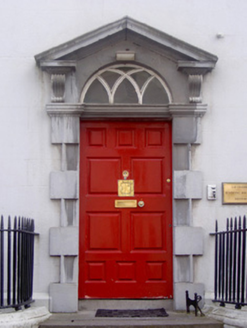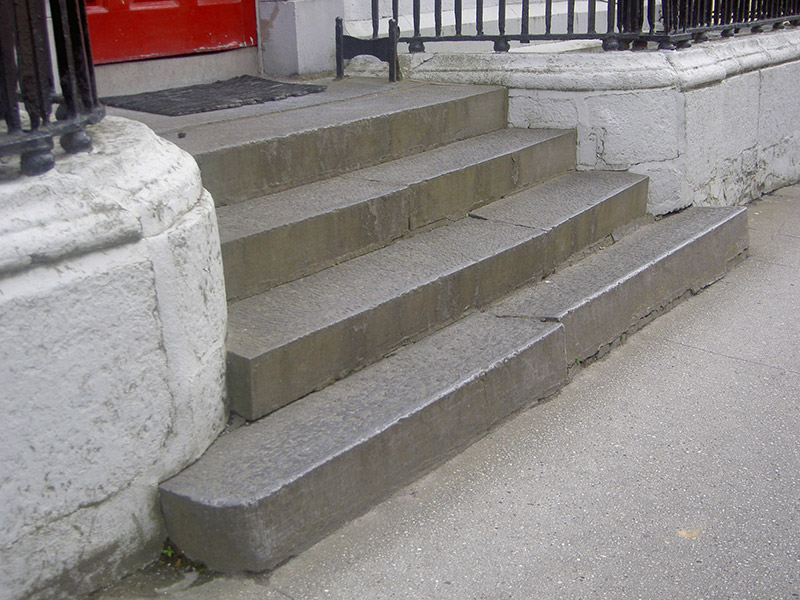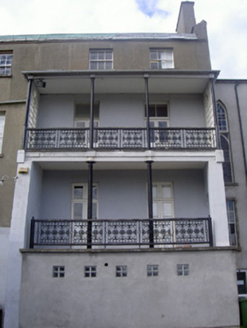Survey Data
Reg No
13618019
Rating
Regional
Categories of Special Interest
Architectural, Artistic, Social, Technical
Previous Name
Presentation Convent
Original Use
House
Historical Use
Convent/nunnery
In Use As
Office
Date
1800 - 1810
Coordinates
308802, 275284
Date Recorded
04/07/2005
Date Updated
--/--/--
Description
Attached four-bay three-storey over basement former house, built c. 1805, later used as convent, now used as office. Two-storey over basement addition to south comprising hipped roofed cast-iron balconies c. 1880. Pitched slate roof, hidden by parapet to north, smooth rendered chimneystack, replacement uPVC rainwater goods. Painted smooth rendered ruled-and-lined walling, painted tooled chamfered plinth course, string course and stone coping to parapet; cast-iron balustrades to balconies supported by cast-iron columns to south. Square-headed window openings, painted stone sills, painted timber six-over-six sliding sash windows to ground and first floor, three-over-three sliding sash windows to second floor, multiple pane cast-iron windows to basement; pointed arch window openings to east and west of balconied addition, painted timber tracery, multiple-paned glazing. Round-headed door opening, tooled limestone Gibbsian surround, fluted console brackets supporting open-bed pediment, traceried fanlight, painted timber door with ten raised-and-fielded panels, brass door furniture; wrought-iron bootscraper on limestone entrance platform approached by four punch dressed limestone steps; square-headed door openings to south giving access onto balconies. Basement area bounded by painted stone plinth wall surmounted by wrought-iron railings. House fronts onto street, yard to south, originally convent gardens.
Appraisal
This impressive building retains much of its original architectural detailing. From the interesting variety of fenestration to the iron work seen on the balconies and to the front site, there is a remarkable display of skilled craftsmanship available and it survives as a testament to the craftsmen of the nineteenth century. These features denote the importance of its past occupants, and though now in commercial use the building continues as a prominent structure on the streetscape and as a positive addition to the built heritage of Drogheda town.
