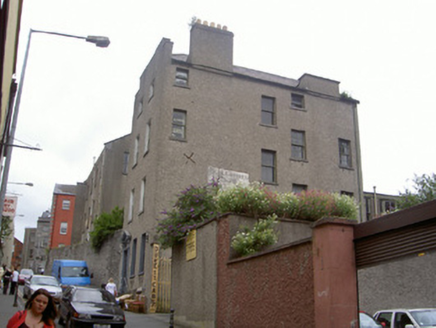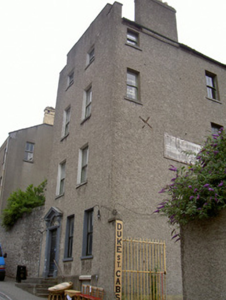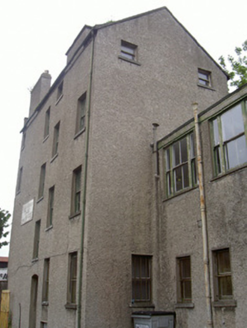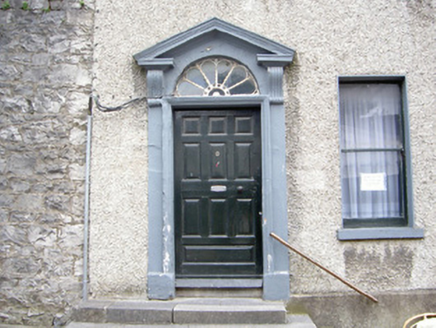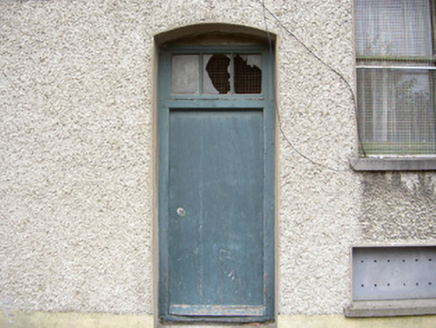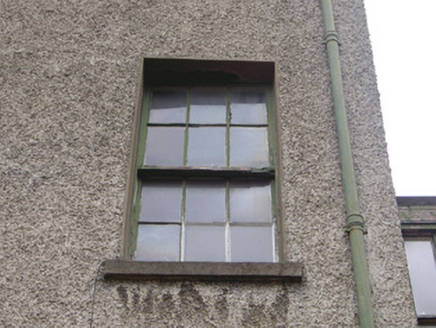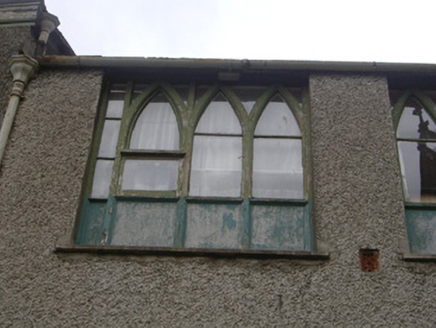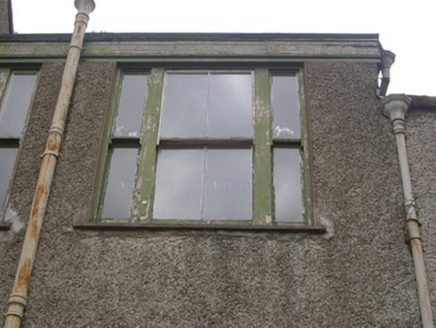Survey Data
Reg No
13618017
Rating
Regional
Categories of Special Interest
Architectural, Artistic
Original Use
House
In Use As
Crèche/pre-school
Date
1760 - 1780
Coordinates
308793, 275226
Date Recorded
08/07/2005
Date Updated
--/--/--
Description
Detached two-bay four-storey over basement former house, built c. 1770, now used as a pre-school. Rectangular-plan, two-storey return to east, two-storey lean-to to north. Pitched slate roof, roughcast rendered chimneystacks, cast-iron gutters, circular cast-iron downpipes. Roughcast rendered walling, smooth rendered plinth, stepped parapet to west. Square-headed window openings, smooth rendered reveals and soffits, painted stone sills, painted timber one-over-one sliding sash windows, tripartite timber sliding sash windows and timber tracery windows to south elevation of return, some earlier six-over-six sliding sash windows to south elevation. Round-headed door openings, painted tooled stone surround, open-bed triangular pediment on scroll console brackets, decorative petal fanlight, painted timber door with ten raised-and-fielded panels, accessed by three tooled limestone steps; segmental- and square-headed door openings to south elevation, painted timber sheeted doors, one with vertically-glazed overlight. House fronts directly onto street, carpark to south-east.
Appraisal
This Georgian house located on a steep site retains many interesting original features. The attractive and elegant door case with broken-bed pediment is a striking feature found on the façade, and the retention of some early sliding sash windows with no horns is significant. The later, but attractive, fenestration seen on the return makes a positive addition to the structure. This house plays a significant role in the built heritage of Drogheda and is a reminder of the prosperity of the town and how the wealthy classes of the eighteenth century would have lived in this historic area.
