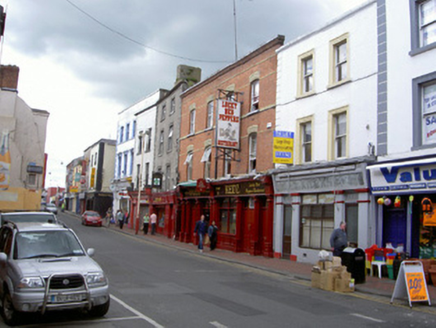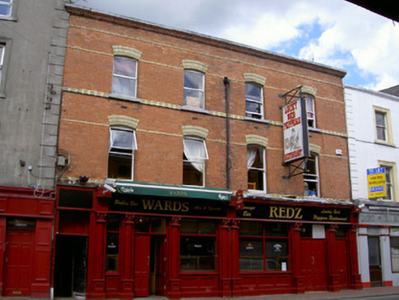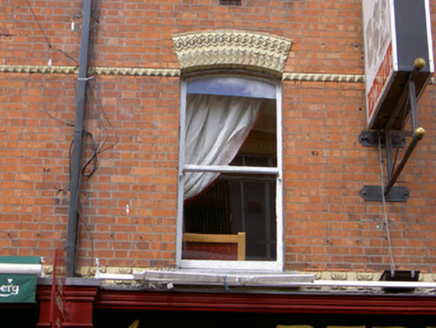Survey Data
Reg No
13618015
Rating
Regional
Categories of Special Interest
Architectural, Artistic, Social
Original Use
House
In Use As
Public house
Date
1840 - 1880
Coordinates
308645, 275231
Date Recorded
04/07/2005
Date Updated
--/--/--
Description
Attached four-bay three-storey house, built c. 1860, now in use as public house and restaurant. Recent shopfront to ground floor south elevation. Pitched slate roof hidden by parapet, gutter hidden by parapet, uPVC downpipe. Red brick walling laid in Flemish bond, yellow brick string courses at first and second floor sill levels with fleuron mouldings, decorative yellow brick string courses to first and second floor window heads; decorative yellow brick string course and moulded red brick corbelled course surmounted by limestone coping to parapet. Segmental-headed window openings, yellow brick chevron decorated archivolts, tooled limestone sills, painted timber one-over-one sliding sash windows to east, uPVC windows to west. Painted timber shopfront to ground floor comprising of engaged columns flanking display windows and entrance doors. Street fronted.
Appraisal
This well maintained distinctive building has particularly attractive brickwork. The use of red brick, on the predominantly rendered streetscape, allows this structure to make a prominent and attractive addition to the busy street. The contrast of yellow detailing on the red brick façade creates an added interest and the retention of some sliding sash windows is worthy of note. This building continues to play a positive role in the architectural heritage of Drogheda.





