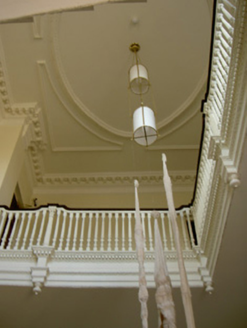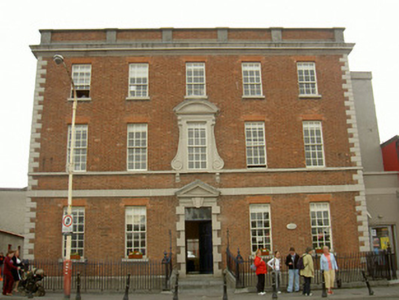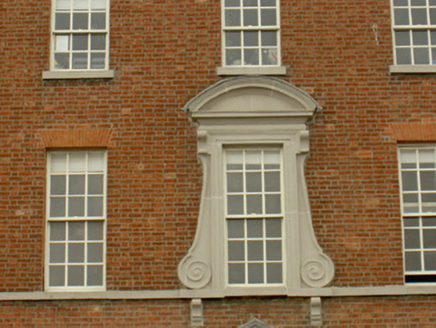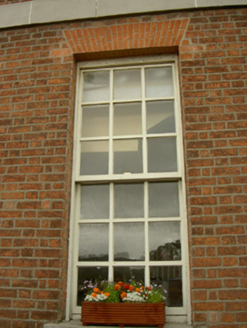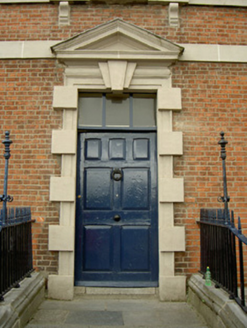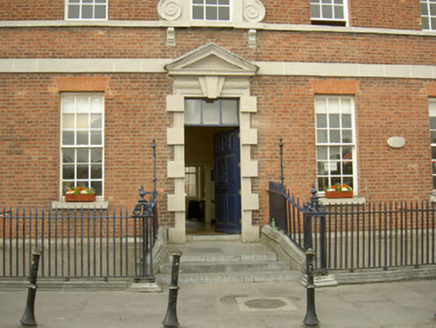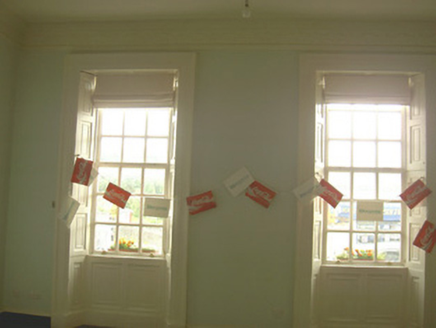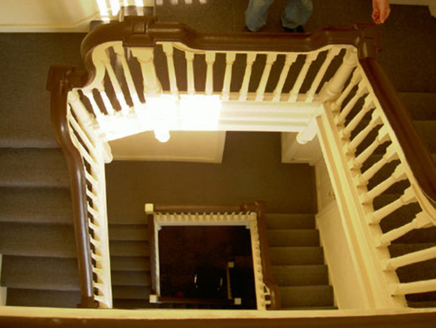Survey Data
Reg No
13618010
Rating
National
Categories of Special Interest
Architectural, Artistic, Historical, Social
Previous Name
Drogheda Constabulary Barrack
Original Use
House
Historical Use
Garda station/constabulary barracks
In Use As
Building misc
Date
1730 - 1735
Coordinates
308544, 275284
Date Recorded
08/07/2005
Date Updated
--/--/--
Description
Detached five-bay three-storey double-pile over basement townhouse, built 1734, on a rectangular plan; five-bay three-storey rear (north) elevation. Adapted to alternative use, 1861. Occupied, 1901; 1911. In alternative use, 1922-97. Sold, 1998. Restored, 2000-3, to accommodate alternative use. Replacement flat roof behind parapet with rendered chimney stacks having concrete capping supporting terracotta pots. Repointed red brick Flemish bond wall to front (south) elevation on dragged cut-limestone chamfered cushion course on rendered base with rusticated cut-limestone quoins to corners supporting ogee-detailed cornice below pilastered parapet having concrete coping; replacement rendered surface finish (remainder). Square-headed central door opening approached by three dragged cut-limestone steps between wrought iron railings, dragged cut-limestone Gibbsian surround centred on double keystone with ogee-detailed pediment on pulvinated frieze framing timber panelled door having overlight. Square-headed central window opening (first floor) with cut-limestone sill on ogee consoles, and cut-limestone lugged surround with ogee-detailed segmental pediment on pulvinated frieze framing replacement nine-over-nine timber sash window without horns. Square-headed window openings (ground floor) with cut-limestone sills, and red brick voussoirs framing replacement nine-over-nine timber sash windows without horns. Square-headed window openings (first floor) with cut-limestone sill course, and red brick voussoirs framing replacement nine-over-nine timber sash windows without horns. Square-headed window openings (top floor) with cut-limestone sills, and red brick voussoirs framing replacement nine-over-six timber sash windows without horns. Square-headed window openings to rear (north) elevation with cut-limestone sills, and concealed dressings framing six-over-six timber sash windows. Interior including (ground floor): central hall retaining tessellated floor, carved timber surrounds to door openings framing timber panelled doors, cantilevered staircase with grouped fluted colonette balusters supporting foliage-detailed carved timber banisters terminating in fluted Corinthian colonette newels, stepped surrounds to door openings to landing framing timber panelled door, and egg-and-dart-detailed modillioned plasterwork cornice to ceiling; service staircase hall (west) retaining staircase with turned timber colonette balusters supporting carved timber banister terminating in turned timber colonette newels; reception room (east) retaining carved timber surround to door opening framing timber panelled door with carved timber surrounds to window openings framing timber panelled shutters on panelled risers, and moulded plasterwork cornice to ceiling on decorative plasterwork frieze. Street fronted with wrought iron railings to front.
Appraisal
A townhouse erected for Alderman James Barlow (d. 1759) representing an important component of the early eighteenth-century domestic built heritage of County Louth with the architectural value of the composition, one variously attributed to Francis Bindon (d. 1765) or Richard Castle (d. 1751) adapting the façade of the Edward Lovett Pearce (d. 1733)-designed 9 Henrietta Street (1729) in Dublin (Casey and Rowan 1993, 243-4), confirmed by such attributes as the compact rectilinear plan form with Classically-detailed centrepieces; the construction in red brick with silver-grey limestone dressings not only demonstrating good quality workmanship, but also producing a pleasing two-tone palette; the diminishing in scale of the openings on each floor producing a graduated visual impression; and the parapeted roof. Having been successfully restored, the form and massing survive intact together quantities of the original or sympathetically replicated fabric, both to the exterior and to the interior where contemporary joinery; an impressive staircase comparable to that in the bishop's palace (1741-52) in Waterford (see 22504094); and decorative plasterwork enrichments, all highlight the artistic potential of a townhouse making a pleasing visual statement in West Street. NOTE: Barlow House was occupied by the merchant Thomas Carty (d. 1872) who was the first Mayor of Drogheda elected under the provisions of the Municipal Corporations (Ireland) Act of 1840. The house was subsequently adapted as a barrack and was known for generations as West Street Barrack. The Royal Irish Constabulary gave way to An Garda Síochána following Independence (1922) and extensive repairs were carried out (1960) by the Office of Public Works. The house was vacated (1997) when a new purpose-built station was opened in nearby Father Connolly Way. A special meeting convened (2000) at the Chief Solicitor's Office in Dublin Castle saw the deeds handed over to the Chair of Droichead Arts Centre so that Barlow House could be repurposed and restored.
