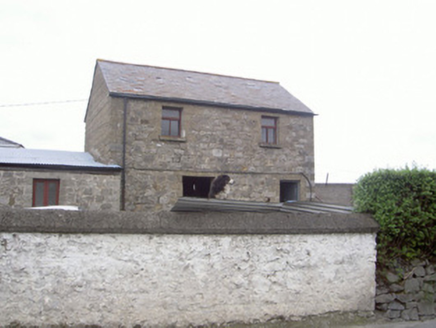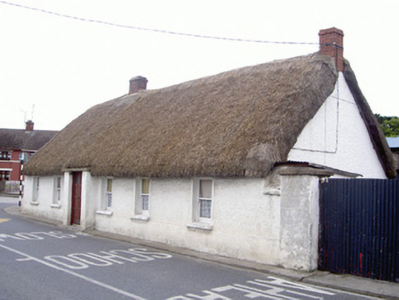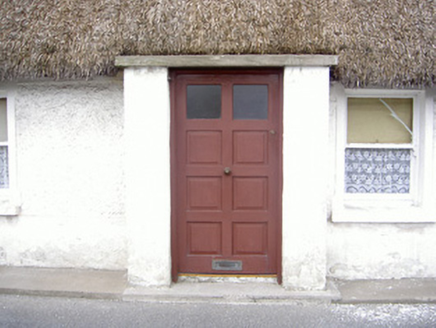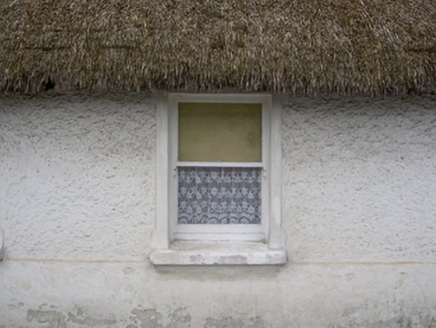Survey Data
Reg No
13617002
Rating
Regional
Categories of Special Interest
Architectural, Social
Original Use
Farm house
In Use As
Farm house
Date
1760 - 1800
Coordinates
309074, 276013
Date Recorded
15/07/2005
Date Updated
--/--/--
Description
Detached six-bay single-storey thatched house, built c. 1780. Rectangular-plan, porch to south elevation, lean-to outbuilding attached to west elevation. Pitched thatched roof, red brick corbelled chimneystacks. Roughcast lime-washed walling. Square-headed window openings, painted stone sills, painted smooth rendered surrounds, painted timber one-over-one sliding sash windows. Square-headed door opening, painted timber panelled and glazed door. Two-bay two-storey random rubble farm building to north-east, partially-roofed single-storey section attached to west, three-bay single-storey concrete outbuilding to east. Pitched slate roof and corrugated-iron roofs, cast-iron gutters, circular cast-iron downpipes; random rubble stone and concrete walling; square-headed window and door openings, timber casement windows, painted timber vertically-sheeted doors and half doors. House fronting directly onto street, yard to north-east bounded by painted random rubble stone walls accessed through rendered gate piers.
Appraisal
This thatched house and farm complex is a potent reminder of the expansion of Drogheda as it is now largely surrounded by twentieth century suburban housing. The house has been well maintained, and retains early sliding sash windows. The retention of the farm buildings complete the original site context of the house. The group forms a pleasing vernacular addition to the varied architectural heritage of Drogheda.







