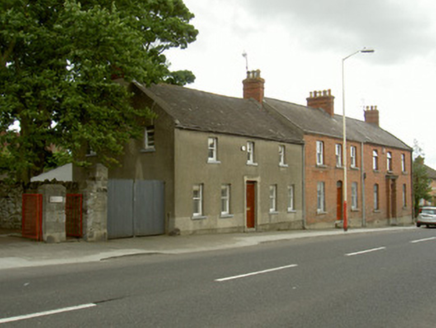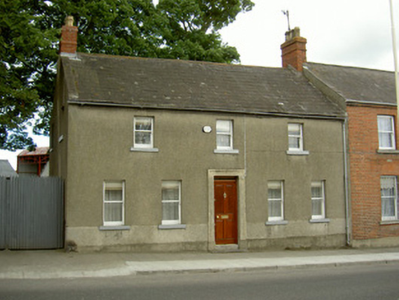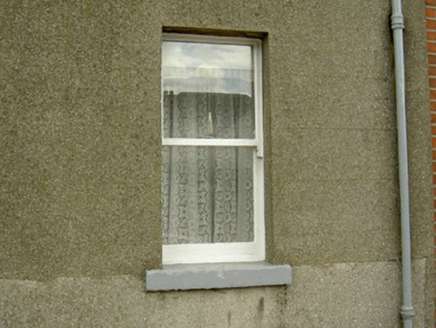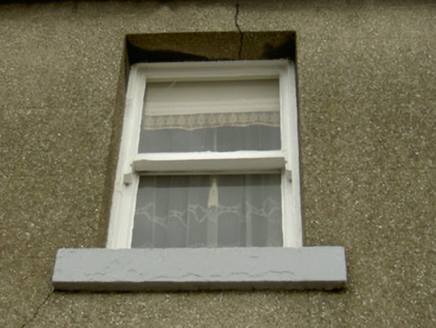Survey Data
Reg No
13616003
Rating
Regional
Categories of Special Interest
Architectural
Original Use
House
In Use As
House
Date
1850 - 1890
Coordinates
308411, 275848
Date Recorded
05/08/2005
Date Updated
--/--/--
Description
Attached three-bay two-storey house, built c. 1870. Rectangular-plan, lean-to-extension to east elevation. Pitched slate roof, clay ridge tiles, stone verge coping to north gable, red brick corbelled chimneystacks, clay pots, cast-iron gutters fixed to red brick corbelled eaves course, circular cast-iron downpipes. Smooth rendered ruled-and-lined walling, chamfered slightly projecting plinth. Square-headed window openings, painted stone sills, painted timber one-over-one timber sliding sash windows. Square-headed door opening, moulded smooth rendered surround, plain-glazed overlight, varnished timber panelled door, tooled limestone steps to entrance. Fronts directly onto street.
Appraisal
This is a modest attractive house set facing one of the main roads through Drogheda. The simple symmetrical façade is key to its appeal with timber sliding sash windows and central door highlighted by the attractive moulded surround, the only detailing to the house. Although modest in scale and simple in design the structure continues to play an important part of Drogheda's varied architecture and its architectural heritage.







