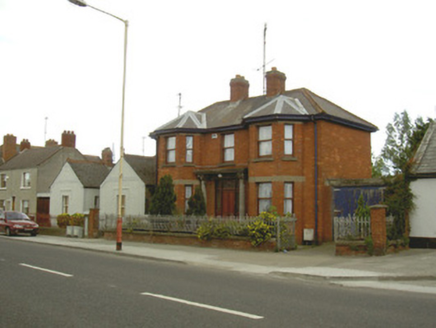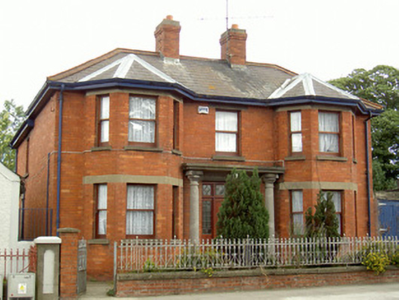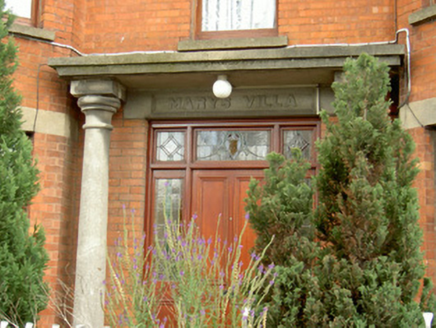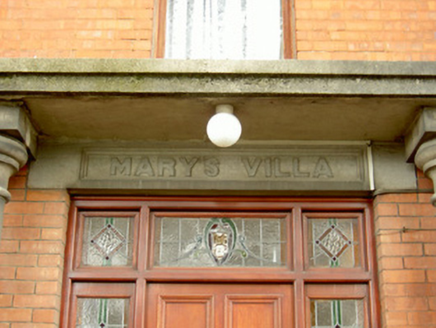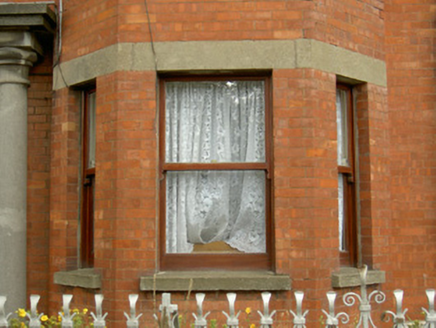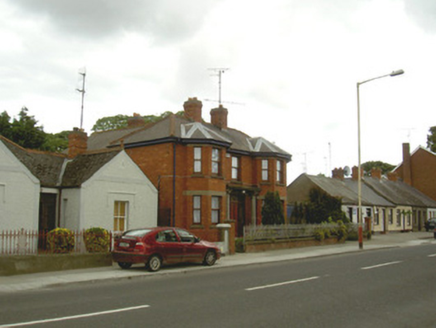Survey Data
Reg No
13616002
Rating
Regional
Categories of Special Interest
Architectural
Original Use
House
In Use As
House
Date
1910 - 1930
Coordinates
308371, 275891
Date Recorded
05/08/2005
Date Updated
--/--/--
Description
Detached three-bay two-storey house, built c. 1920. L-plan, two full-height canted bays to south elevation, stone canopy to centre of south elevation creating porch, return to west of north elevation. Hipped and pitched slate roofs, clay roll-moulded ridge tiles, red brick corbelled chimneystacks, moulded cast-iron gutters fixed to painted timber continuous eaves course, circular cast-iron downpipes. Red brick walling laid in Stretcher bond. Square-headed window openings, smooth rendered sills; painted timber one-over-one sliding sash windows; smooth rendered lintels to canted bay windows. Square-headed door opening, smooth rendered stepped canopy supported by pair of Doric columns, canopy surmounts carved stone plaque, "Mary's Villa", varnished timber panelled door, stained-glass overlight and sidelights. House set back slightly from road, garden to south, bounded by red brick plinth wall surmounted by chamfered stone coping and ornate wrought-iron railings, single-storey red brick, flat-roofed garage to east, painted timber vertically-sheeted timber doors.
Appraisal
Mary's Villa is a handsome red brick townhouse, the symmetrical and well proportioned façade gives it an elegant appearance enhanced by its classically designed porch canopy and columns. Typical detailing, such as the canted bays with smooth-rendered lintels, add to its architectural interest and it is an important part of Drogheda's varied architectural heritage.
