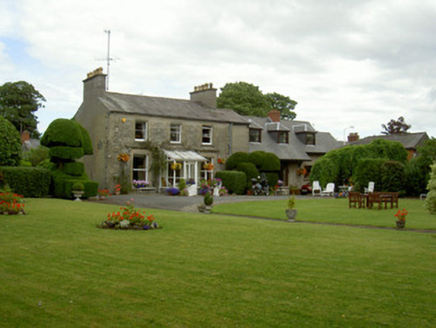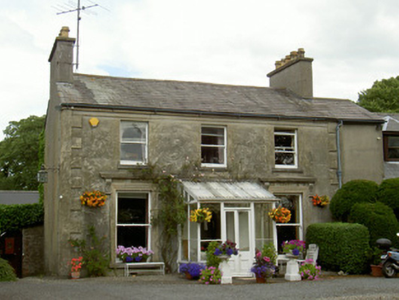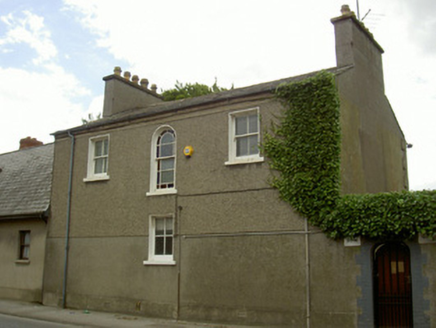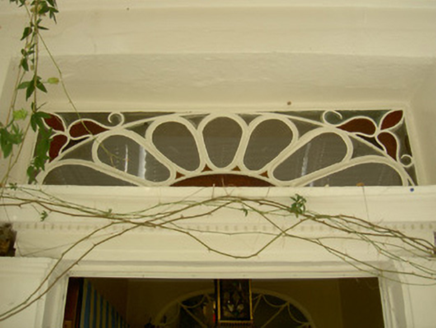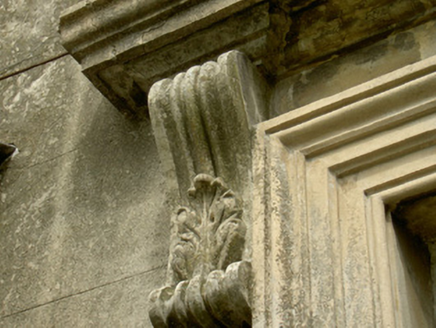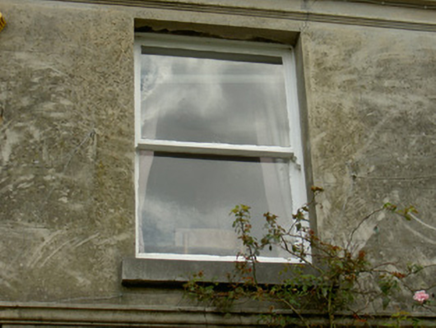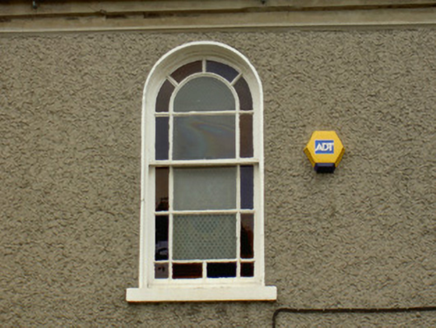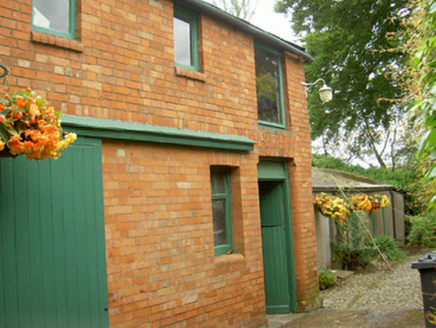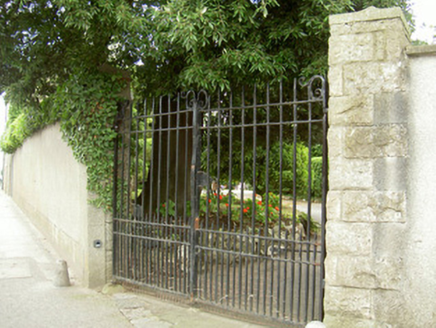Survey Data
Reg No
13616001
Rating
Regional
Categories of Special Interest
Architectural
Original Use
House
In Use As
House
Date
1835 - 1845
Coordinates
308377, 275850
Date Recorded
05/08/2005
Date Updated
--/--/--
Description
Detached three-bay two-storey house, built c. 1840. Rectangular-plan, glass porch c. 1910, to centre of south elevation, extension to east. Pitched slate roof, clay ridge tiles, smooth rendered flat capped chimneystacks, clay pots, cast-iron gutters fixed to smooth rendered corbelled eaves course, circular cast-iron downpipe. Smooth rendered ruled-and-lined walling, smooth rendered block-and-start quoins to south elevation; roughcast-rendered walling to first floor, north elevation; wrought-iron lamp to west elevation wall. Square-headed window openings, tooled limestone sills; moulded smooth rendered architraves, console brackets supporting cornice to ground floor, painted timber one-over-one sliding sash windows; painted smooth rendered patent reveals to north elevation, painted timber two-over-two sliding sash windows; central round-headed opening to first floor, north elevation, painted timber horizontally divided two-over-two sliding sash window, stained-glass margin lights. Porch comprising smooth rendered plinth wall surmounted by painted timber fixed and casement windows, painted timber and glazed double doors; square-headed door opening within porch, painted fluted pilasters supporting frieze, dentil cornice and decorative overlight with stained-glass detailing, varnished timber door with six flat panels, brass door furniture, cast-iron bootscraper. Four-bay two-storey garage to south, c. 1910, hipped slate roof, red brick walling laid in Flemish bond, square-headed door and window openings, painted timber fixed and casement windows, painted timber vertically-sheeted doors, sliding door to garage. North elevation of house backs onto road, garden to south, site bounded by smooth rendered ruled-and-lined wall; round-headed door opening within wall giving pedestrian access to house, painted brick block-and-start surround, flanked by painted flat-panelled name plaques; rock-faced stone piers flank decorative wrought-iron gates to north-west giving access to house.
Appraisal
Boyne View House is a fine mid-nineteenth-century house situated on one of Drogheda's main roads. The house is attractive in its overall design, the proportion and symmetry are enhanced by the treatment of the ground floor window openings, clearly having classical influence and giving an added elegance to the main façade. The retention of sliding sash windows and the entrance door are worthy of particular note, the door with fine fluted pilasters and decorative overlight creating an attractive and formal entrance. Boyne View House is an attractive building, modest in its scale, and typical of this period in Irish architectural history, the house makes a pleasing addition to the streetscape and is an important part of Drogheda's architectural heritage.
