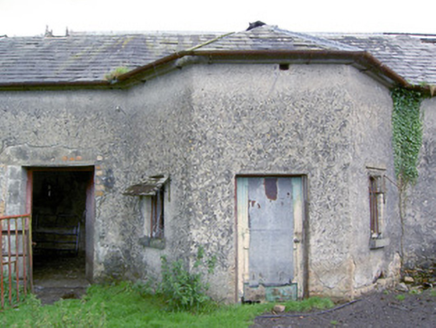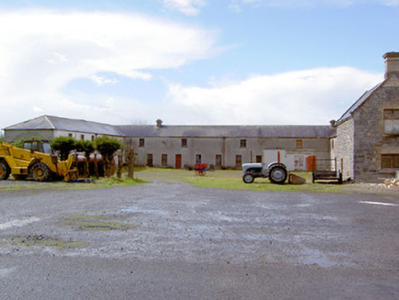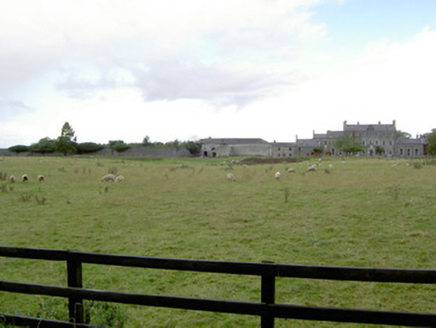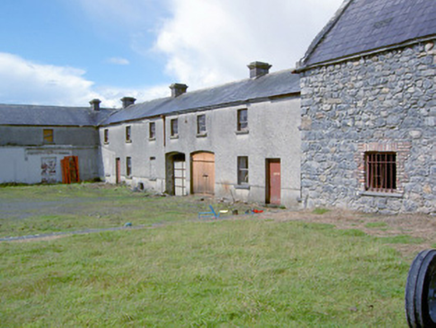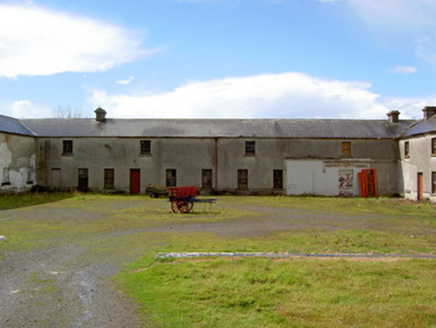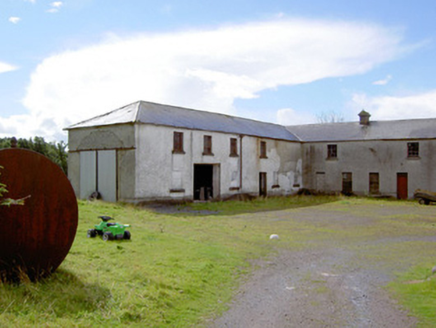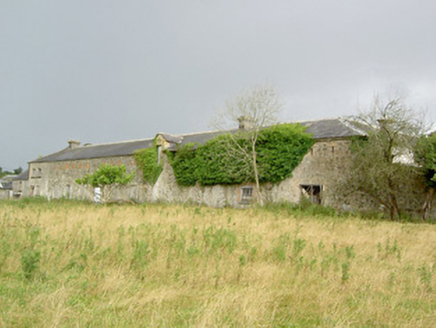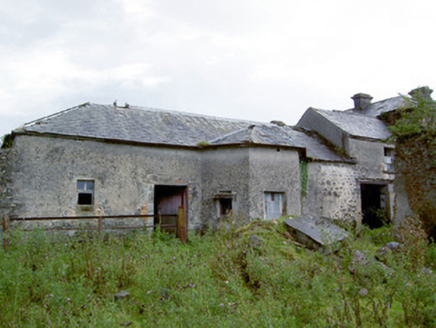Survey Data
Reg No
13402735
Rating
Regional
Categories of Special Interest
Architectural, Social
Original Use
Outbuilding
In Use As
Outbuilding
Date
1750 - 1820
Coordinates
218462, 256919
Date Recorded
27/08/2005
Date Updated
--/--/--
Description
Detached multiple-bay two-storey outbuilding complex on U-shaped plan associated with Newcastle House (13402709), built c. 1760 and altered c. 1800. Two-storey range attached to the southwest end of the northwest elevation having canted projection to the southwest elevation, overlooking walled garden (13402708). Pitched and hipped natural slate roofs, ashlar limestone chimneystacks and some remaining sections of cast-iron rainwater goods. Cut limestone eaves course to a number of ranges. Roughcast rendered finish over smooth rendered plinth; render failing/removed in places exposing random rubble stone construction. Square-headed window openings with tooled cut limestone sills and with six-over-three pane timber sliding sash windows to first floor openings and two-over-two pane to ground floor openings. Some replacement window fittings at ground floor level; number of window openings now blocked. Loop hole/slit windows to southwest elevation of block to southwest at first floor level having red brick surrounds; gabled dormer loading bay to centre of southwest elevation of block to southwest having brick surround and timber battened door. Segmental-headed carriage arch openings to northwest range (southeast elevation) having modern timber battened and sheet metal doors. Modern square-headed carriage arch openings to the southeast range. Square-headed door openings having timber battened doors. Arranged around a courtyard/yard to the southwest of Newcastle House (13402709), within Newcastle Demesne, and to the east of Ballymahon.
Appraisal
This substantial complex of utilitarian outbuildings forms an important part of the setting and historic context of Newcastle House (13402709). These buildings retain much of their early form, character and fabric, and survive in good condition despite being out of use for a considerable period of time. The scale of this complex provides an historical insight into the extensive resources required to run a large country estate in Ireland during the eighteenth and nineteenth centuries, and it would have been used to provide a range of services to the main house and to the wider estate. The presence of finely cut limestone chimneystacks to a number of the blocks suggests that these structures once had an additional domestic function, perhaps accommodating some of the twenty to fifty outdoor staff listed in the daily domestic accounts for the years 1798 to 1800. It is unusual that this complex is attached to the side of the main house as it is more common to find such complexes away from the main building or shielded from view to the rear. The site of Newcastle House, which is located on the south bank of the River Inny, may be reason for the siting of this complex to the side as there is little space to the rear. It is likely that this complex had its origins in the mid-eighteenth century but it was probably greatly extended and altered by during the late-eighteenth/early-nineteenth century, possibly by Lawrence Parsons-Harman (1749 - 1807), who inherited the Newcastle in 1784 and carried out major improvements to the main house and greatly increased the extent of the estate to some 31,000 acres by the time of his death. The complex is depicted on its present footprint on an 1838 map of the area (Ordnance Survey first edition six-inch map) suggest that it has largely extant at this time. The estate was described in 1900 as ‘a master-piece of smooth and intricate organisation, with walled gardens and glasshouses, its diary, its laundry, its carpenters, masons and handymen of all estate crafts, the home farm, the gamekeepers and retrievers kennels, its saw-mill and paint shop and deer park for the provision of venison. The place is self supporting to a much greater degree than most country houses in England’. It is likely that many of the activities listed here were carried out in this complex. These outbuildings form part of an intensive collection of related structures on the Newcastle House demesne, along with the main house (13402709), the stable block to the east (13402710), the walled garden to the southwest (13402708), gateway (13402723) and gate lodge (13402722) to the south/southeast, and the gateway (13402713) to the south/southwest.
