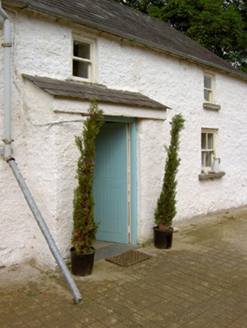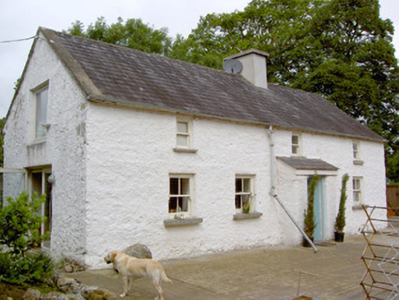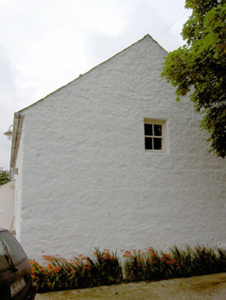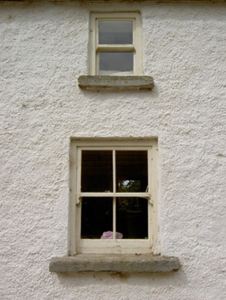Survey Data
Reg No
13402734
Rating
Regional
Categories of Special Interest
Architectural
Original Use
House
In Use As
House
Date
1840 - 1880
Coordinates
215289, 255005
Date Recorded
04/08/2005
Date Updated
--/--/--
Description
Detached four-bay two-storey vernacular house, built c. 1860, having lean-to porch to front elevation east. Pitched natural slate roof with rendered chimneystacks and some cast-iron rainwater goods. Raised rendered verge to south gable end. Natural slate roof to porch. Painted roughcast rendered walls over rubble stone construction. Square-headed window openings, irregularly-spaced, with tooled cut limestone sills and timber sliding sash windows, one-over-one pane to first floor, two-over-two pane to ground floor. Square-headed door opening to front face of porch (east) with timber battened door and limestone threshold. Modern square-headed window and door openings to the south gable end. Set back from road in own grounds, aligned at a right-angle to the road alignment. Rebuilt rubble stone wall to the road frontage to the north. Gateway to the north of house comprising a pair of rendered gate piers (on square-plan) having modern timber gates. Located to the southeast of Ballymahon and adjacent to the west of Keel Deer Park (13402728).
Appraisal
This highly appealing and quite picturesque vernacular house retains it early form and character. Well-maintained, it also retains much of its early fabric including timber sash windows and a natural slate roof. The irregular-spaced openings with the first floor windows set at the eaves, the roughcast rendered rubble stone walls, and the narrow single-pile plan lend this structure a strong vernacular character. It is set at a right-angle to the road alignment, which is another characteristic feature of the vernacular architecture of Ireland. The position of the single chimneystack, which is set in line with the main door, hints that this building has or had the lobby-entry plan that is characteristic of vernacular dwellings in the midlands of Ireland. It is possible that this building was extended to the south by a bay at some stage and, perhaps, that it was originally a single-storey house with attic storey that was later altered to accommodate a second storey (as is sometimes found). According to local information, this building was formerly in use as a land agents house, perhaps associated with Newcastle House (13402709) who owned much of the land in the area including Keel Deer Park (13402728) adjacent to the east. However, the strong vernacular character of this house would make this unlikely as land agent’s houses generally have/had a more formal architectural character. This building is one of the more attractive and well-preserved vernacular houses in the area and is an integral element of the built heritage of the local area. This building may have been in the ownership of a John Mills c. 1860 (Griffith's Valuation).









